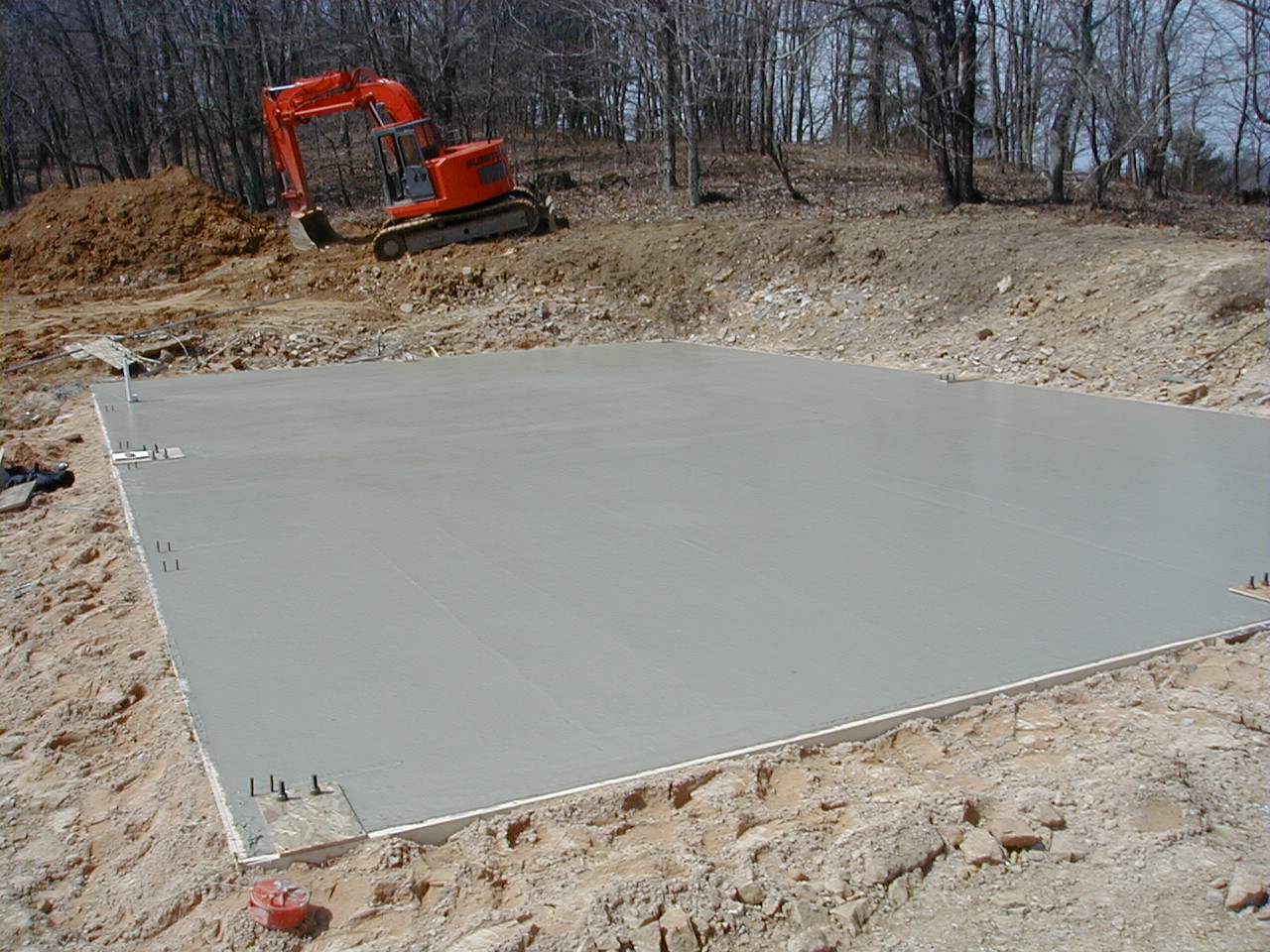Shop Construction
We're putting up our shop building made by Olympia Steel Buildings. They don't have a picture on their web site that shows what we're going to have, a 30x50' steel building with 15' eaves, 18' at the roof peak with three 10wx12h roll up doors and a walk-thru door on the east side, windows on the other three sides, a 32 inch high cinderblock wall faced with stone at the bottom of the walls and twelve feet of Hawaiian Blue walls with Burnished Slate (scroll down) trim above that, 4/12 roof pitch and plumbing for at least a sink. We've been planning, measuring, comparing, weighing advantages and disadvantages, and now we're doing it.
October, 2007
Enclosed, Doors Installed, Starting Electrification
It's been a long haul. Between two of us with full time jobs and having to work up to 18 feet off the ground on scaffolding it took a long time to get the wall panels and insulation installed. We started on the roof but quickly found that only two of us working really slowed things to a crawl. We decided to just get it enclosed and hired a contractor and his crew and they finished the roof, trim and gutters in less than a week.
After that we put in the garage doors. More fun than weekend warriors should be allowed, nothing fit and we did some 'field engineering' to make it work. The building company and the door company didn't seem to be communicating with each other when our building was designed. The doors were designed to be attached to structural members that were a foot taller than what was installed, one door track system had to be extensively modified to fit under the wind brace and the weather stripping supplied wasn't what we should have had. Well, we're engineers so it was more of a challenge than a problem (a challenge to find swear words in multiple languages) and we re-designed things like the track, the roll-up spring attachments, upper track installation, etc etc. In short, we have three working, locking doors and we're moving on to installing things like snow stops, electrical system and finishing the skylights. If the weather holds and we get the snow stops installed we'll start on the rock work around the base. Later we'll build the mezzanine.
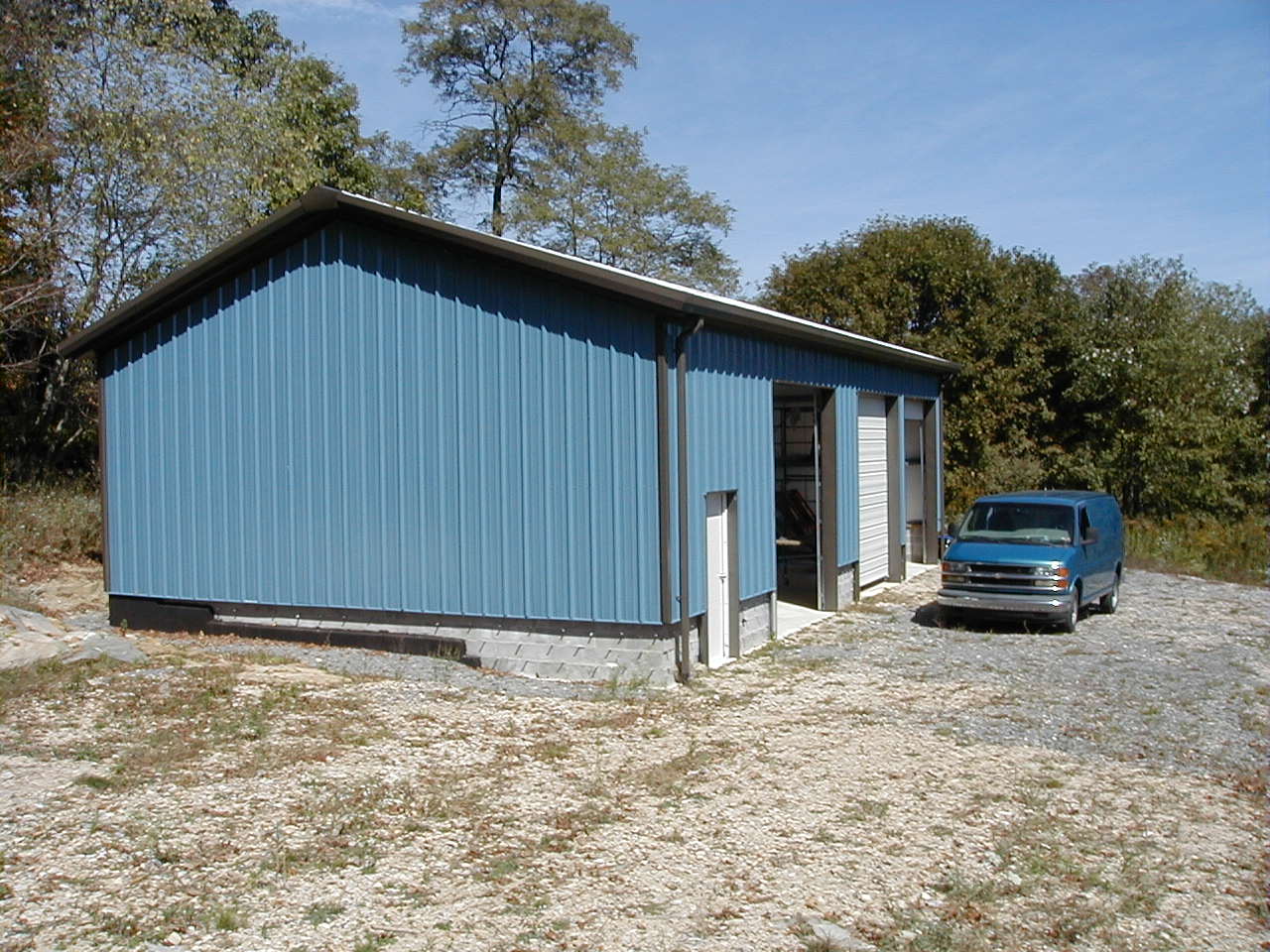
(Click on the pictures for higher resolution)
Inside,
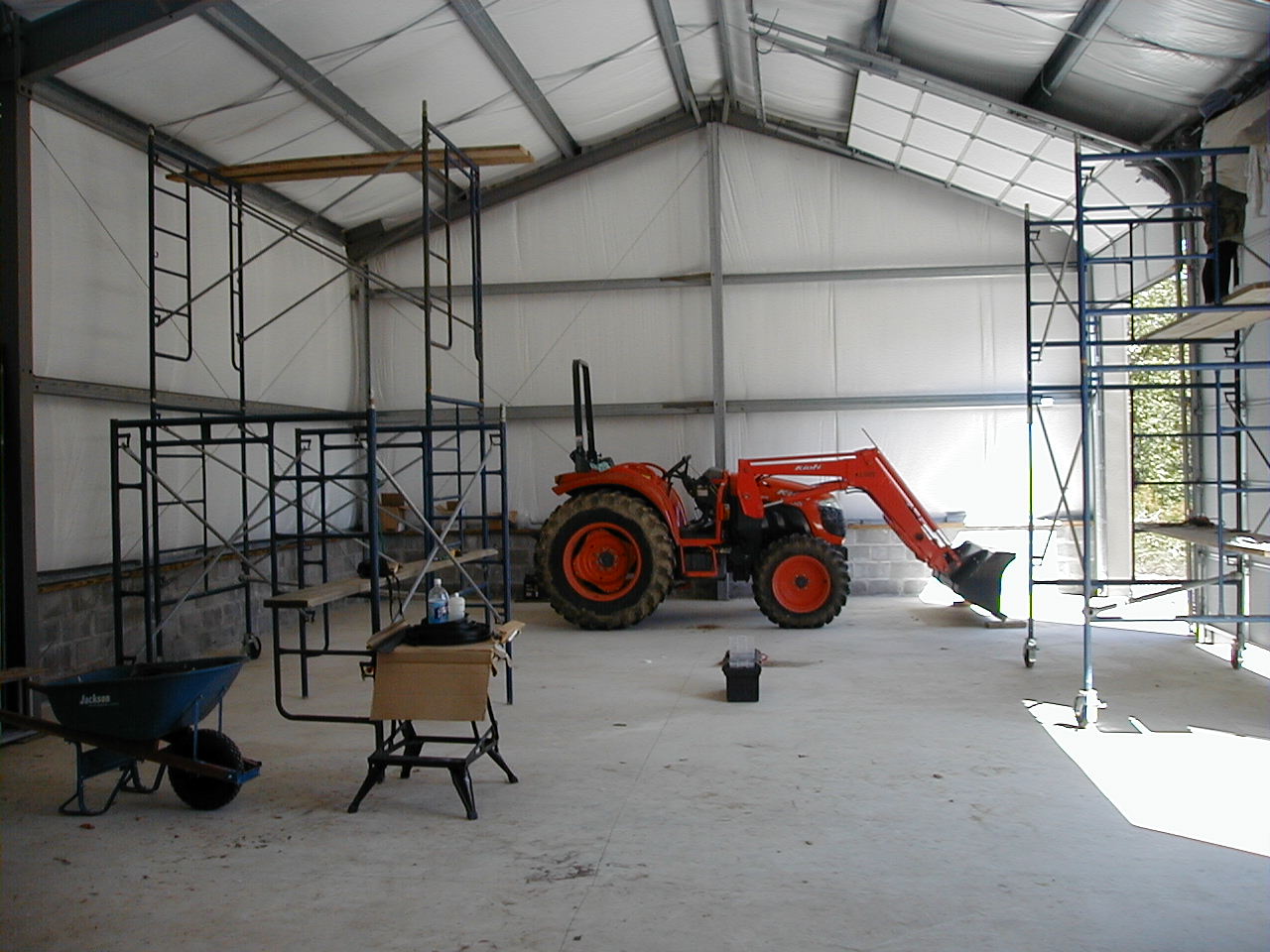
August 12, 2006,
The frame is complete:
It's been an interesting summer. Not everything lined up just right, necessitating a few 'field modifications.' Drilling a 5/8" hole in 3/8" steel while standing on 12' of scaffolding is a new extreme for me when it comes to do-it-yourself.
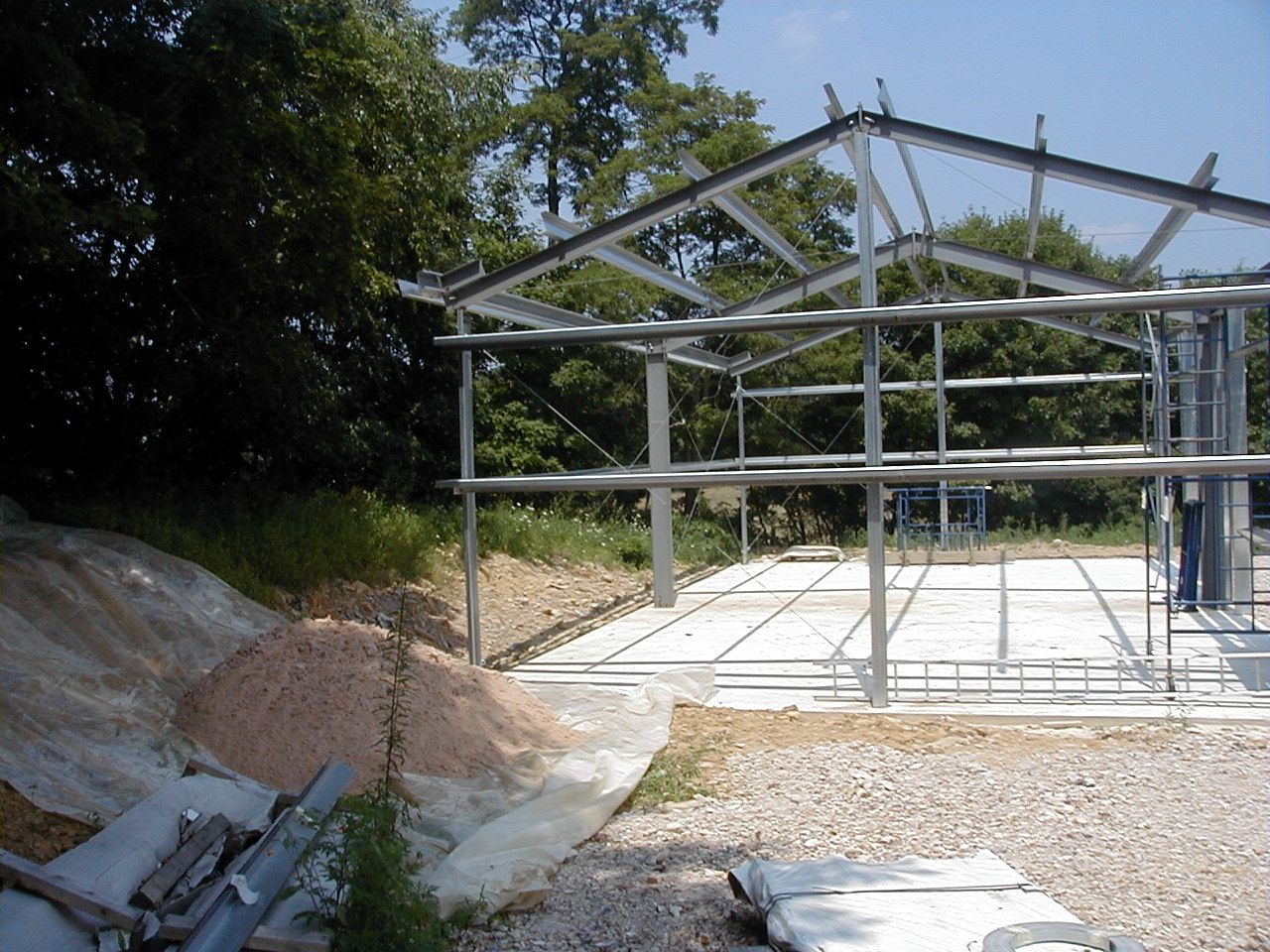
We're ready to start laying the block wall around the perimeter of the slab, the
pile of sand in the lower left is for mortar.
Looking to the right:
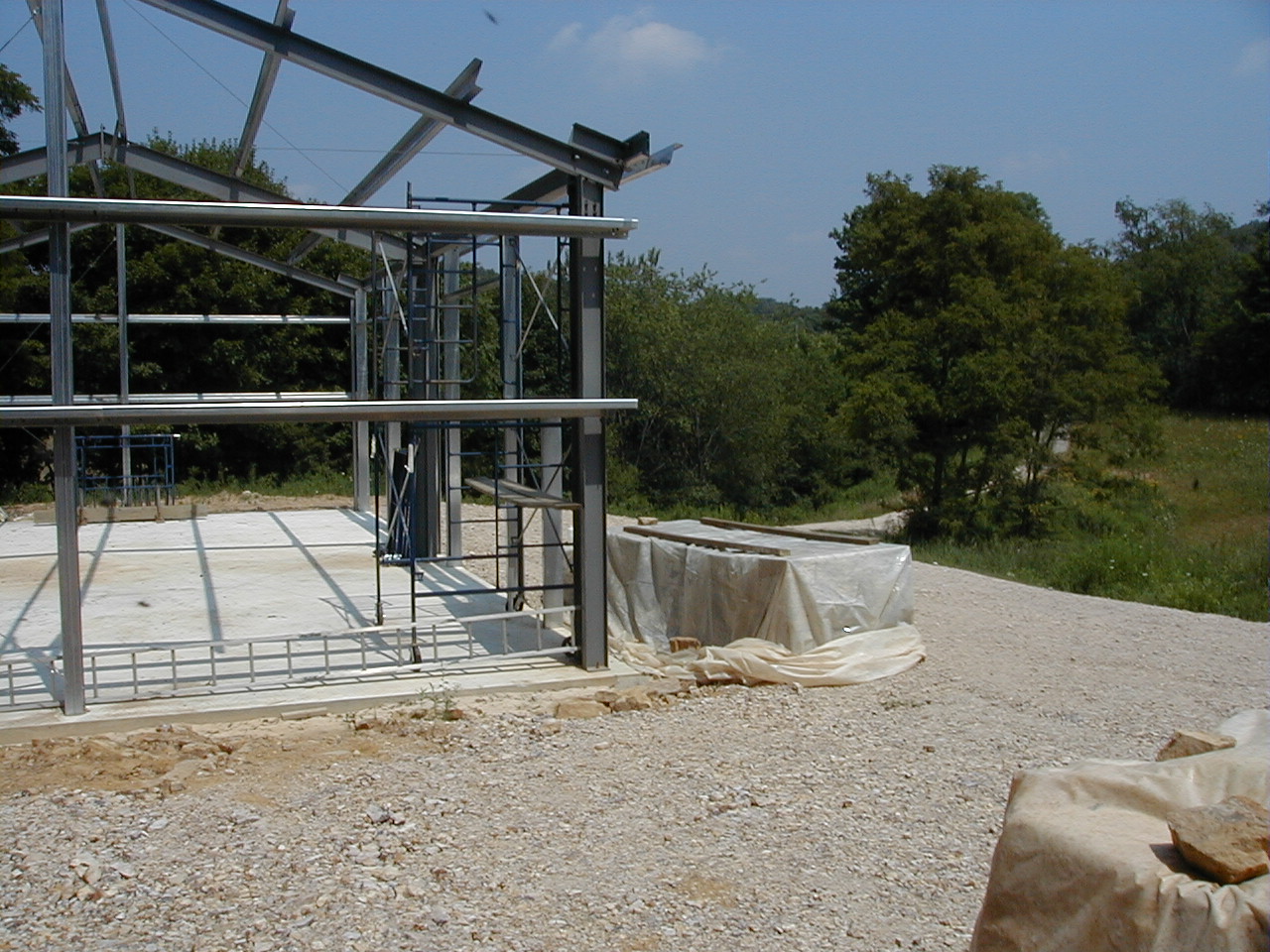
The plastic sheeting covers blocks back next to the frame, a pallet of bags of mortar at the right edge.
May 18, 2006, Steel
After two days of some muscle and no blood (!) we have the main portion of the frame up:
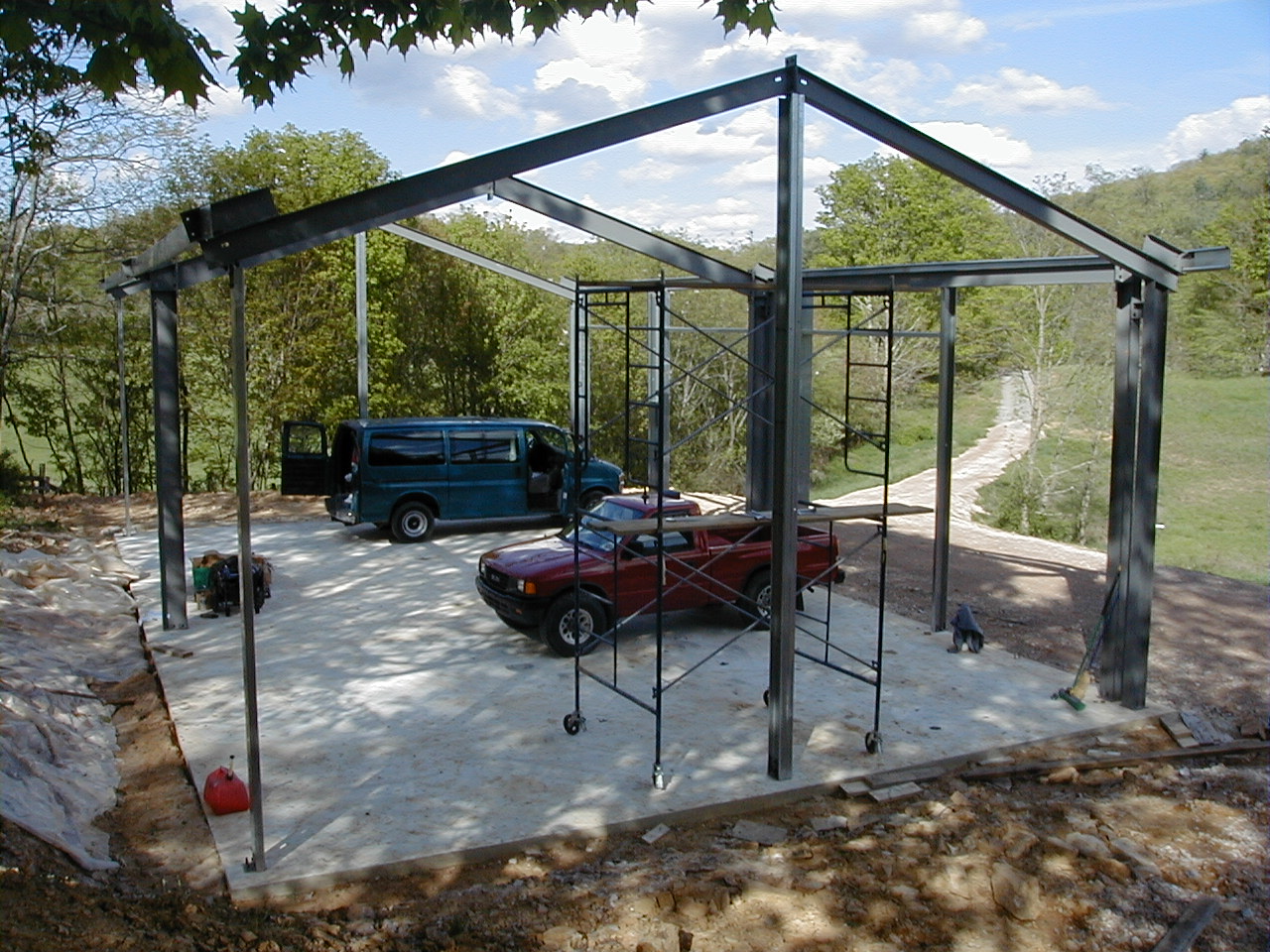
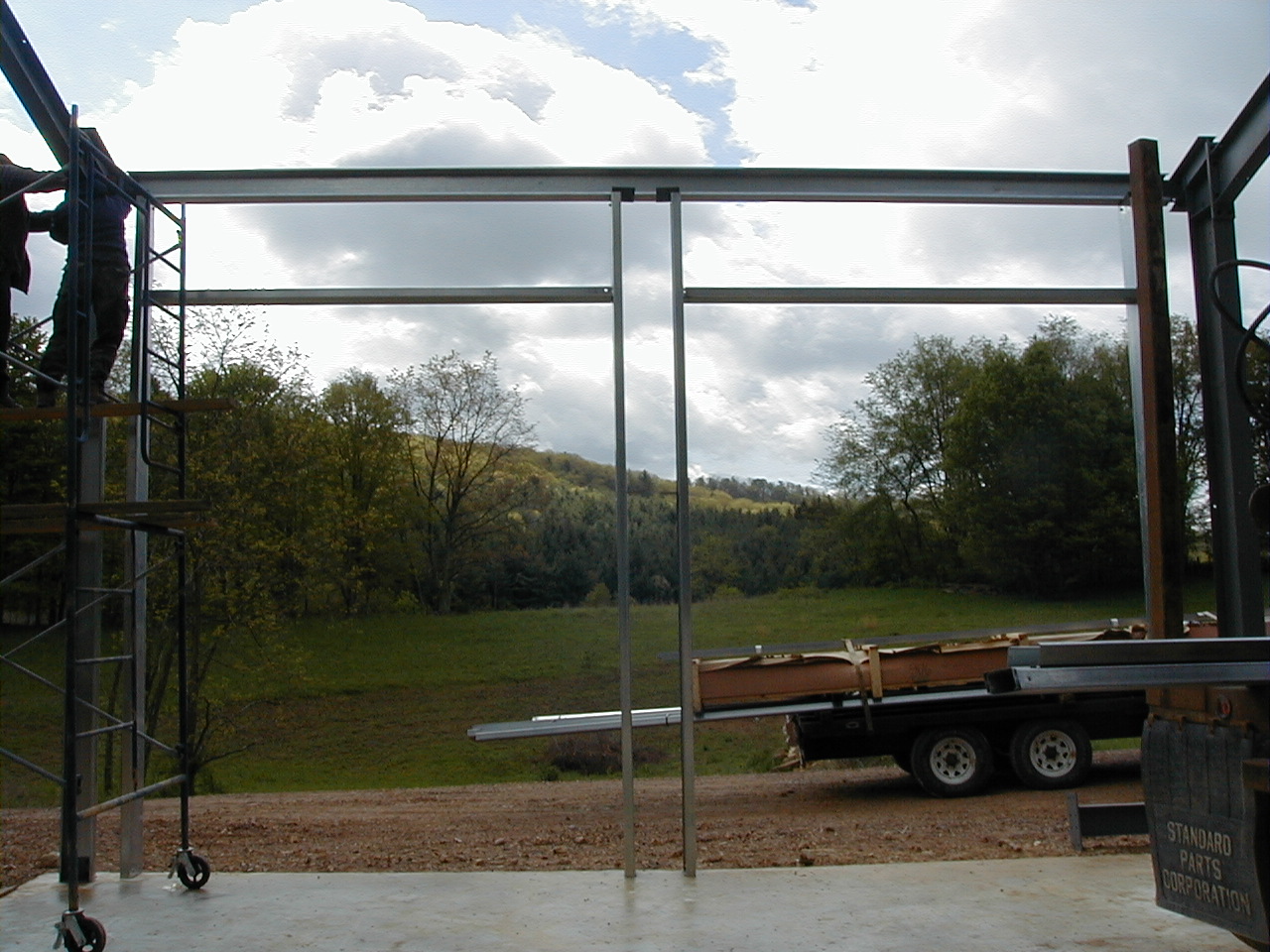
Here's how we did most of the heavy steel:
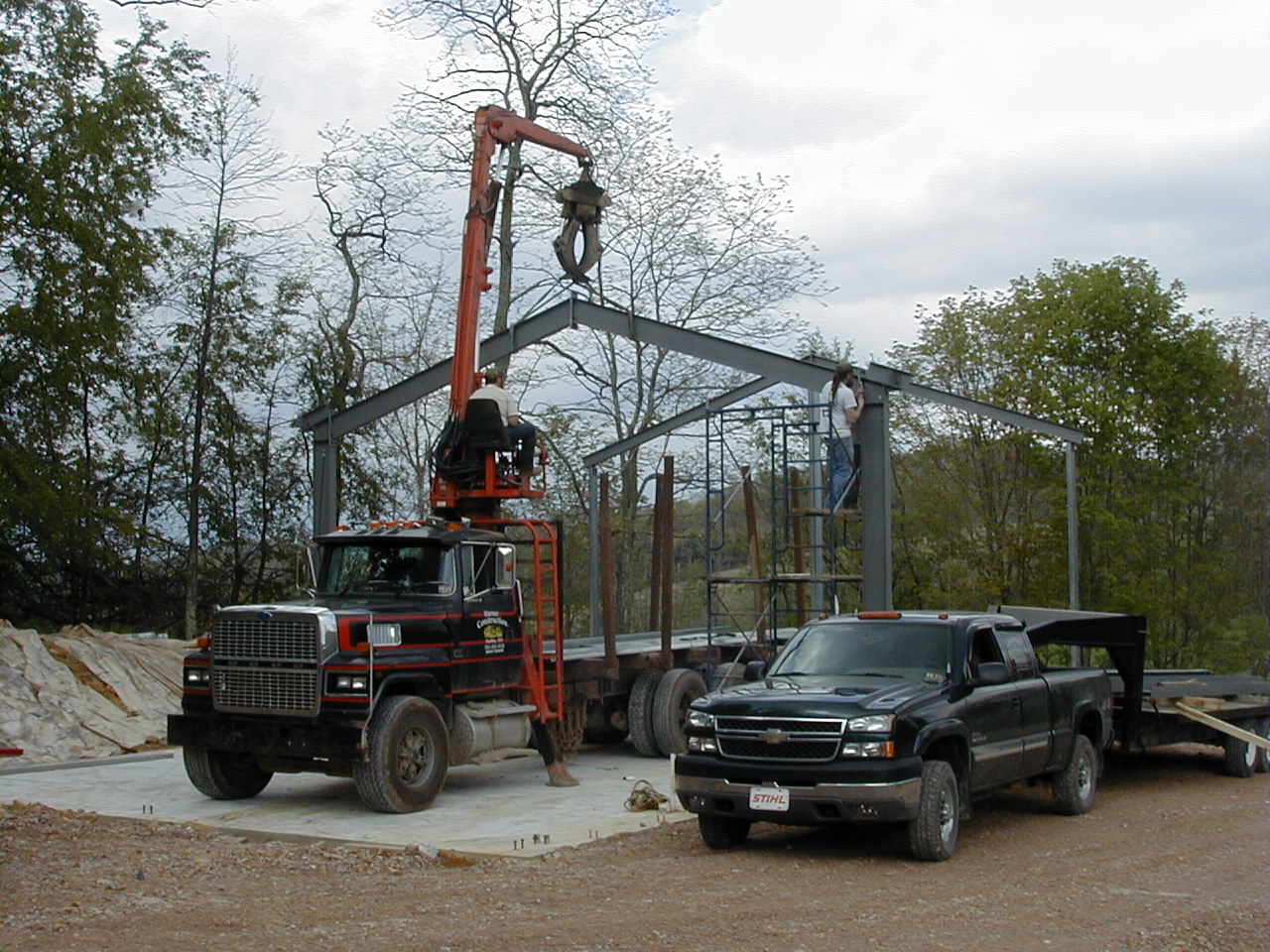
That truck is called a 'Knuckleboom' and is usually used for getting logs out of the forest and to the mill. It was pretty handy and was as good as a crane except for its shorter reach/height radius.
March 30, 2006,
A view of the slab from the west:
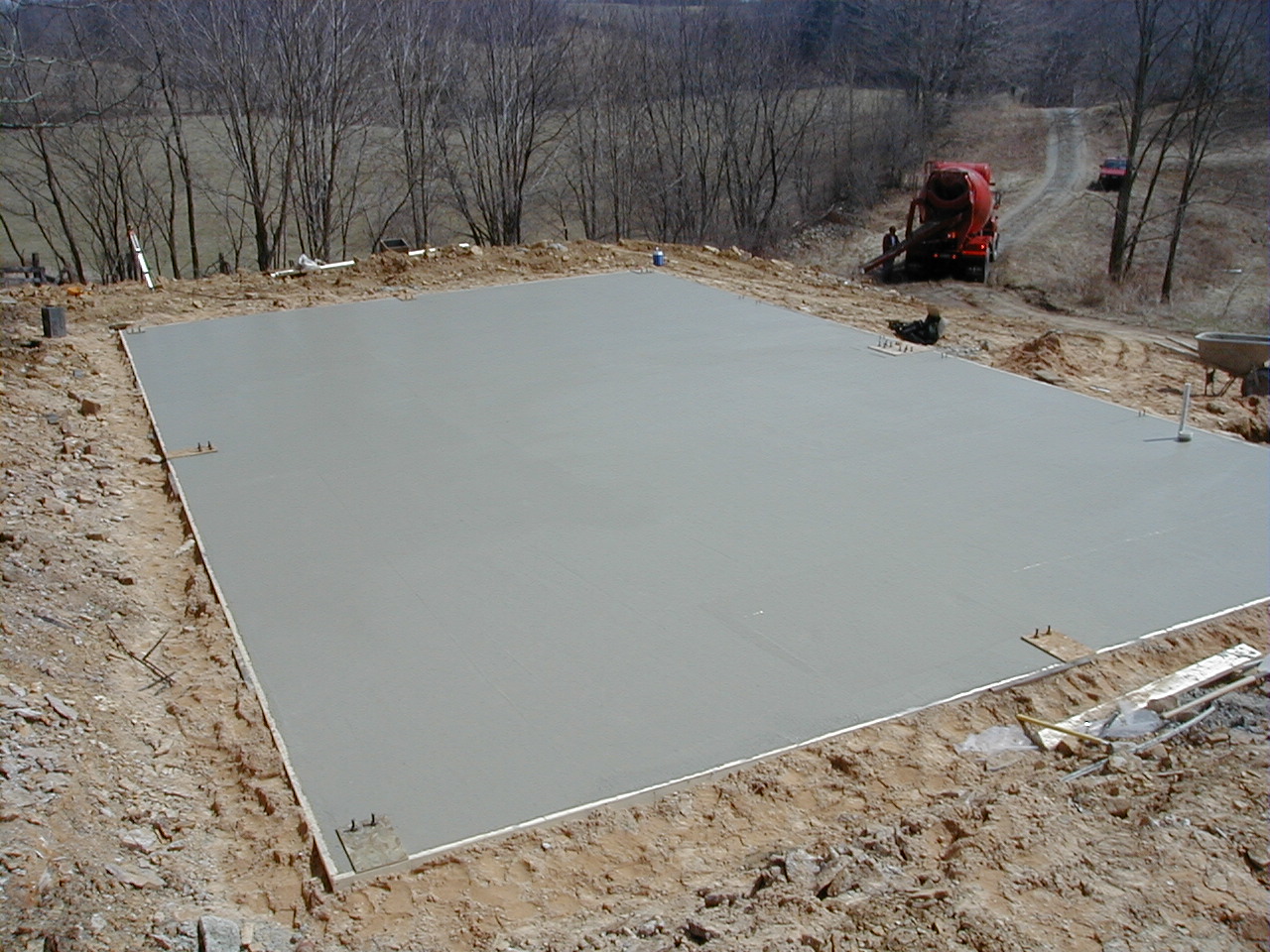
From the east:
