House Construction
Here are pictures of the house as construction progressed before October 31, 2010. Pictures from 2011 are here.
Later pictures will be at the top, scroll down to go back in time. Click on the pictures for higher resolution.
October 22, 2010: First Slab
The west half of the ground floor slab is poured.Slab:
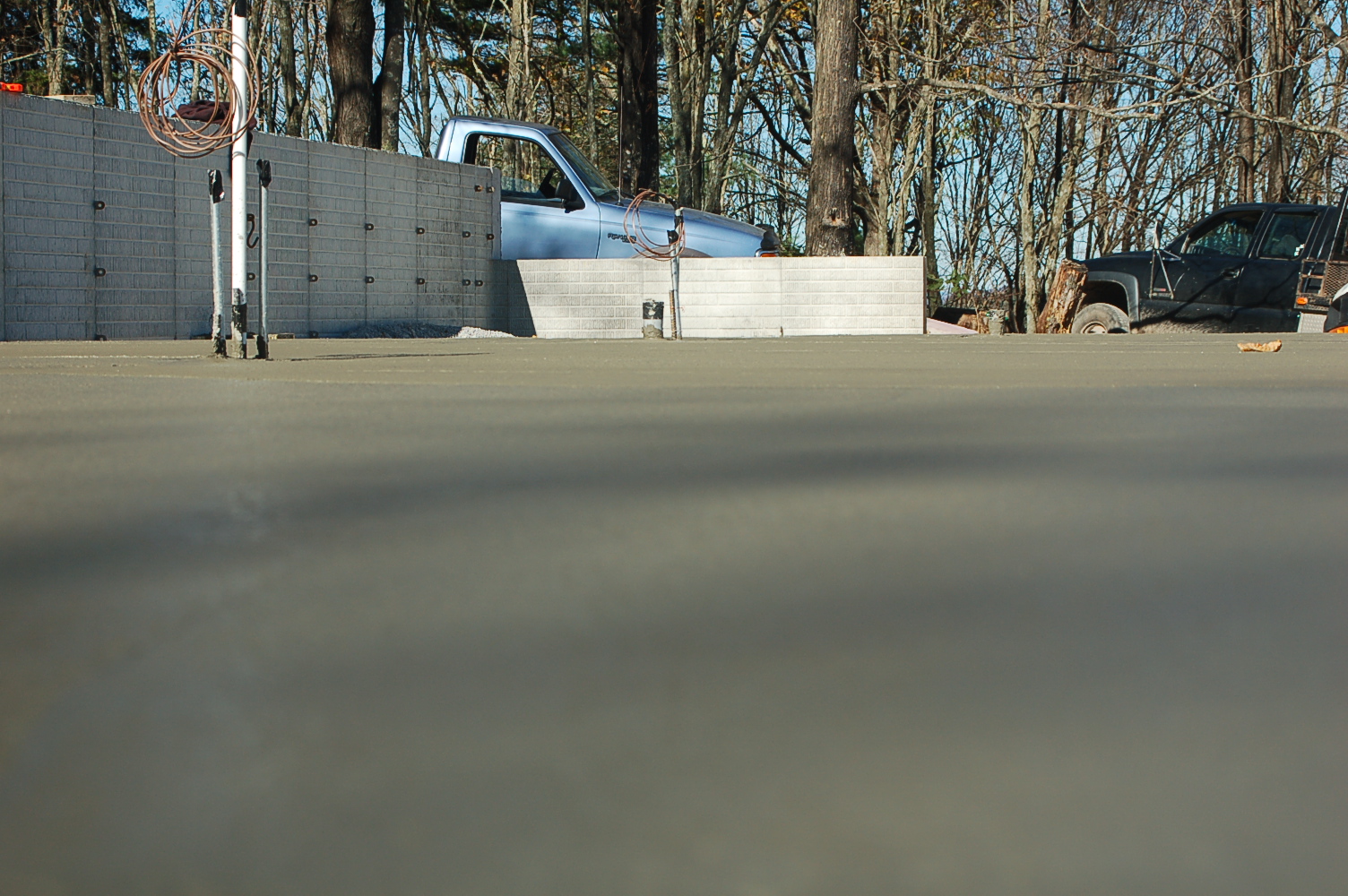
Pouring:
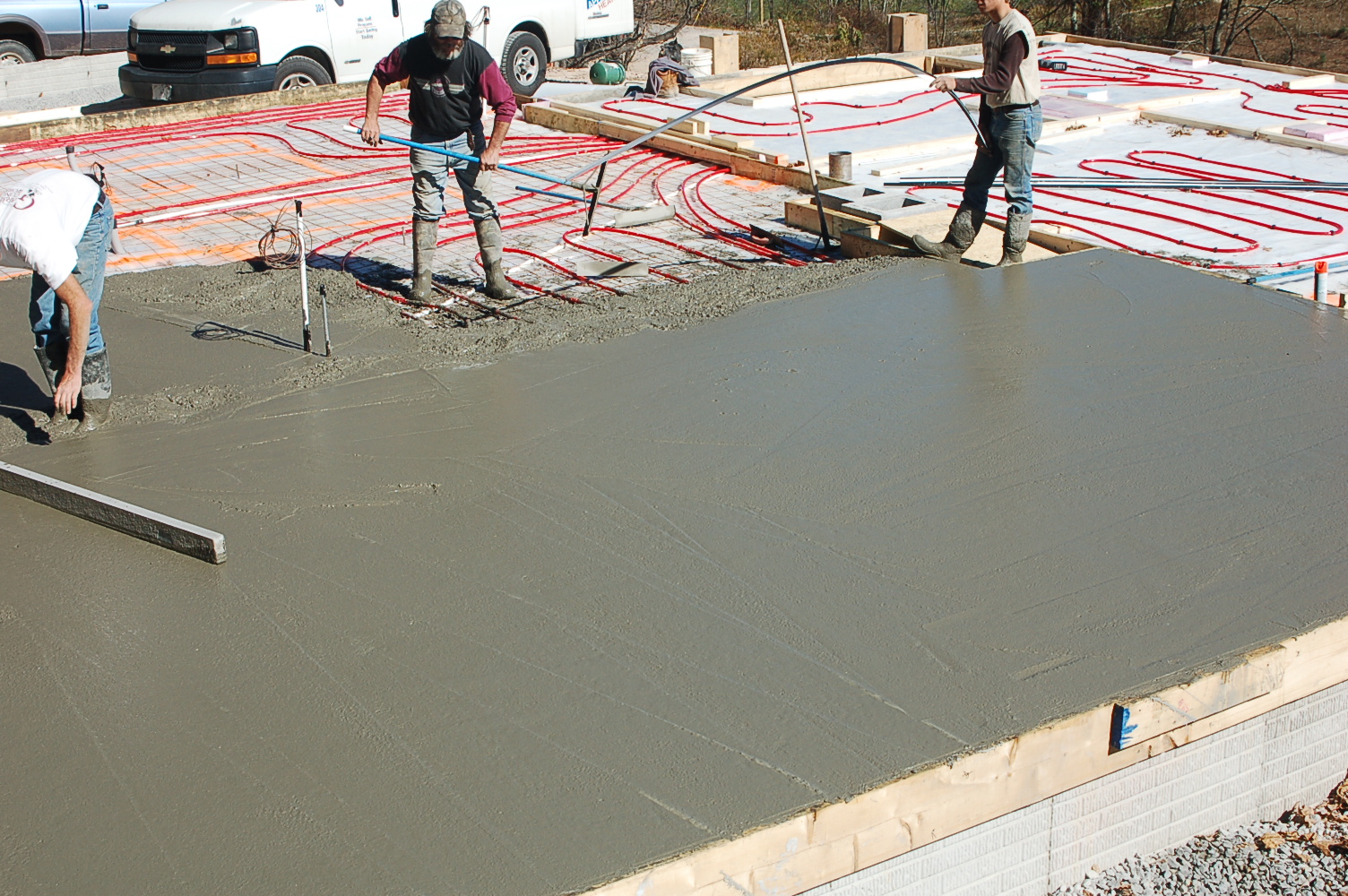
In slab heat tubing:
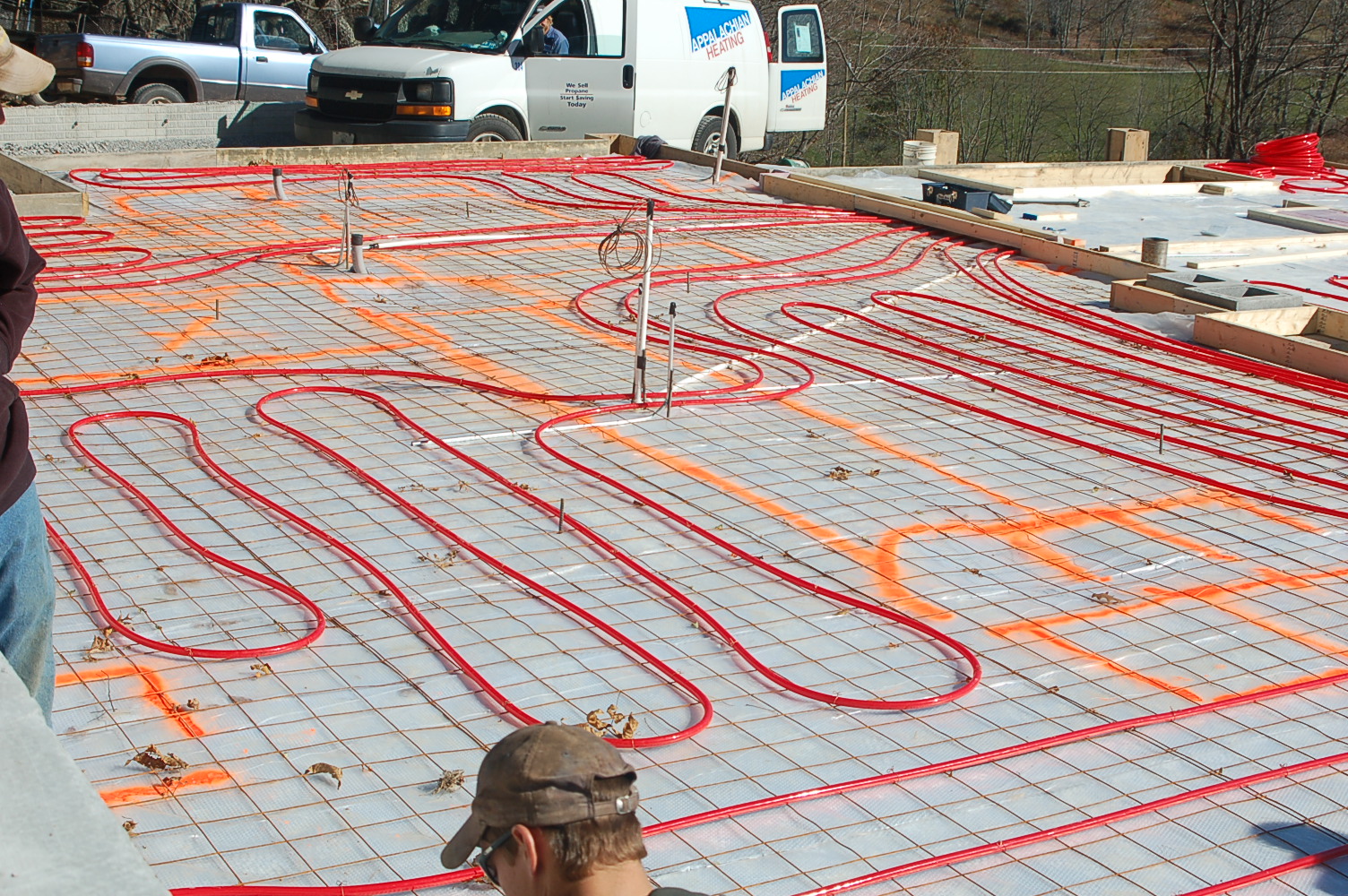
The house is heated by a fluid circulated through tubing embedded in the concrete floor slab.
October 16, 2010: First Floor Deck
Deck:

The floor over the basement is the same as the rest of the floor with heating tubing embedded but it is suspended over the basement on engineered lumber joists.
Deck framing:
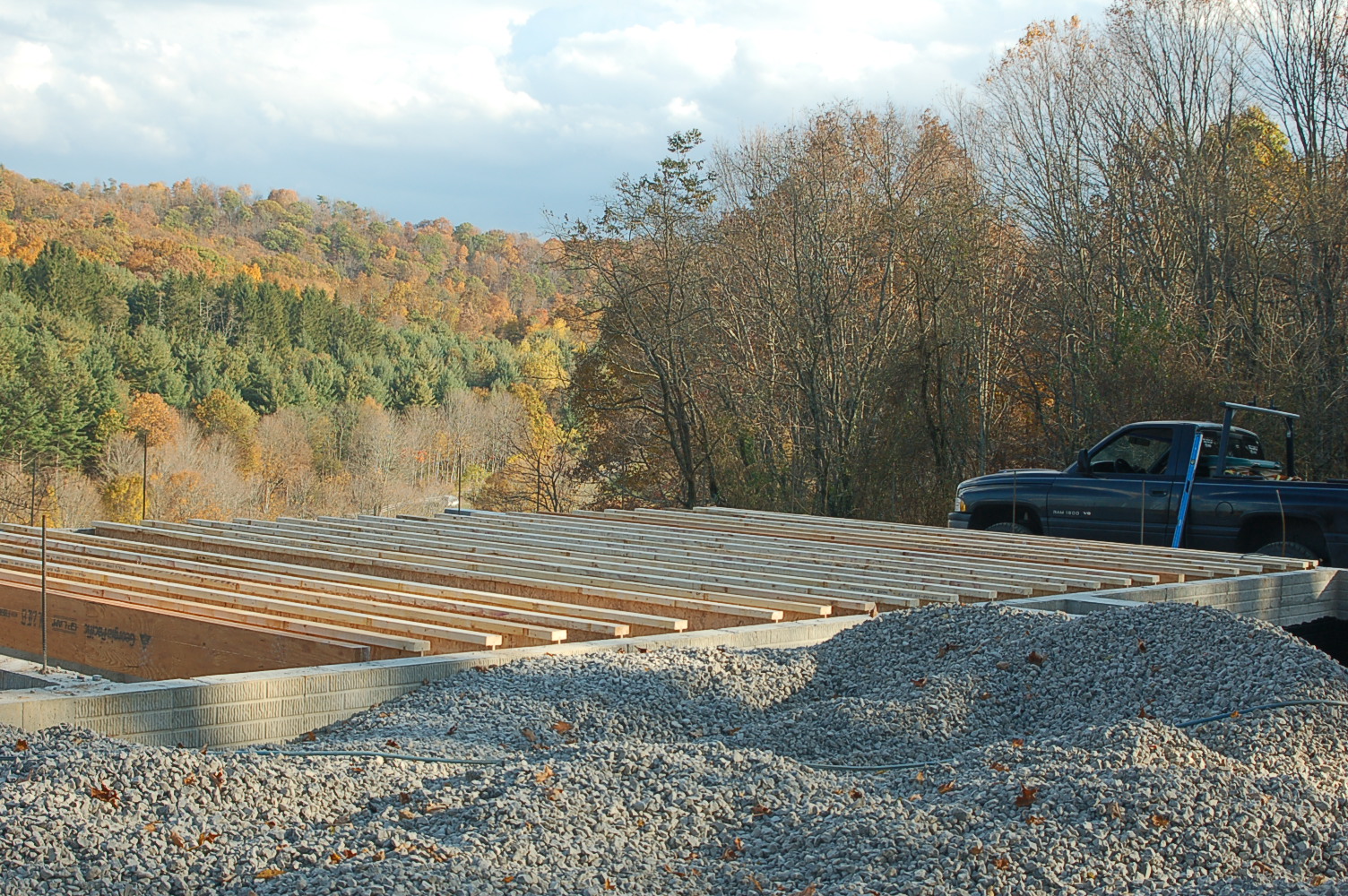
October 10, 2010: Backfilled
The foundation has been backfilled, the ground contoured for drainage, grass seed spread and straw spread to cover the grass seed.Looking east:
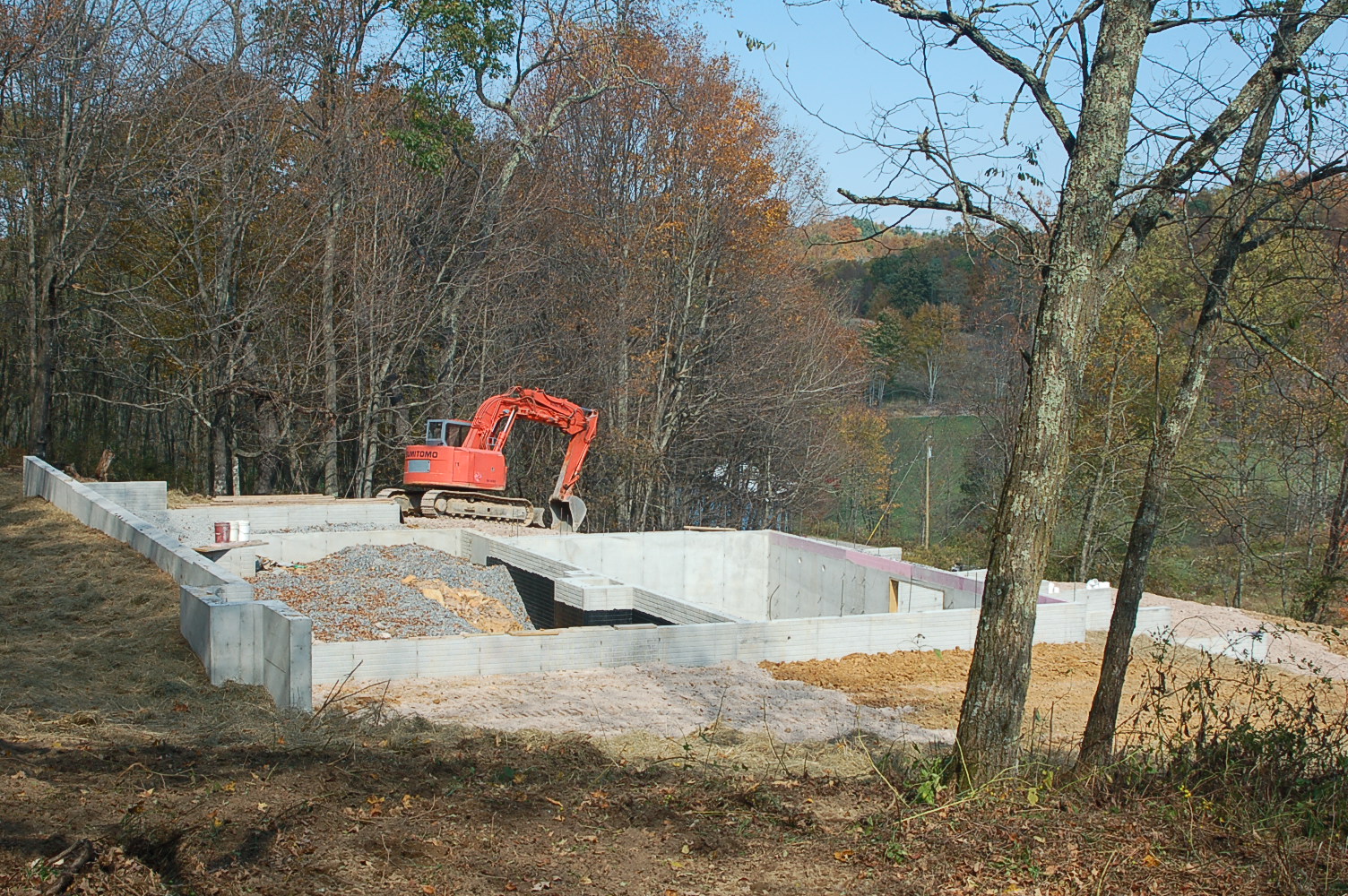
October 3, 2010: Cable Pull
We called on the assistance of some of our friends and co-workers to pull the house power lines and communication cables and fibers through about 460 feet of conduit from the shop building to the house.They stayed at it and finished the job even though the temperature was in the mid 40's and it started raining about 2/3 of the way through. Carla and I sincerely hope we can someday return such a gracious favor.
Cable spools:
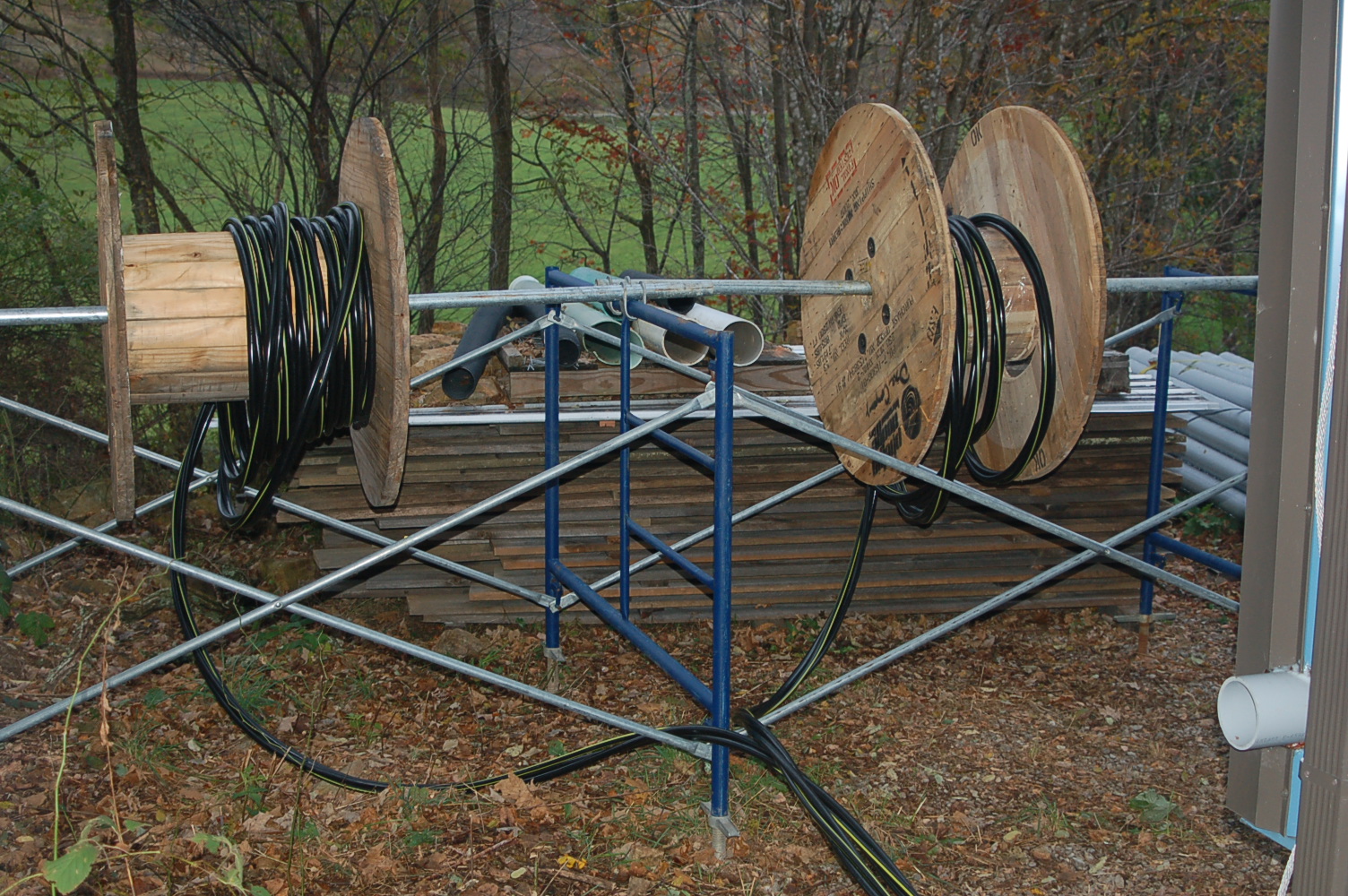
These are shown after the pull, they were full of wire and weighed about 600 lbs. each when we started.
Cable leaving the shop:
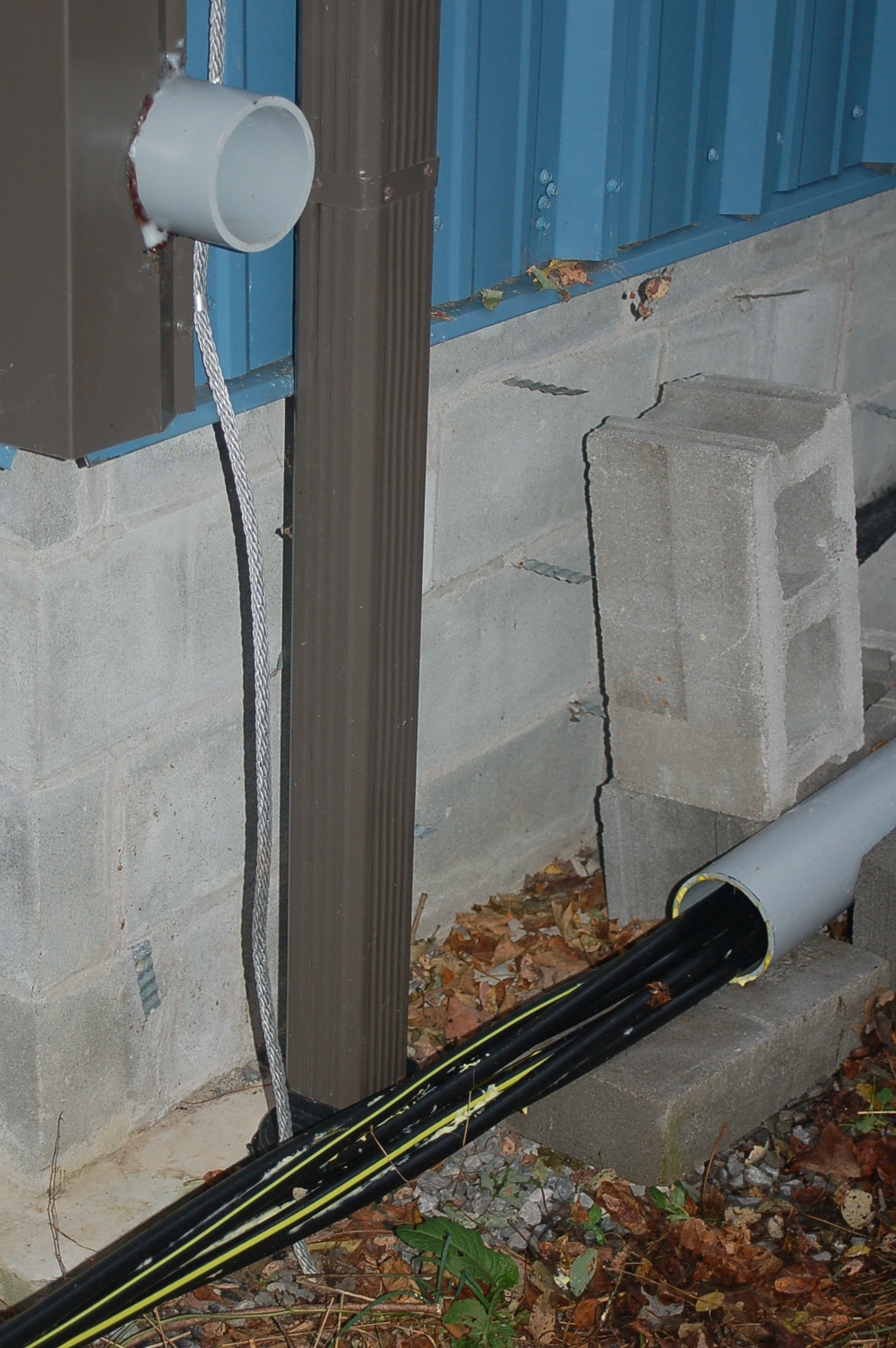
The cable enters the conduit as shown. We've since threaded the cables through a swept elbow and an accessible right-angle that mates with the conduit coming out of the building in the upper left so nothing is exposed to weather. Each cable is made up of two 350kcmil wires and a 4/0 wire, known in the trade as a 'Wesleyan Triplex.' Clinging to the cable is a yellow substance known as 'Snot,' a/k/a Cable Pulling Lubricant. One of our assistants preferred to refer to it as 'pudding.'
Half way up the driveway:
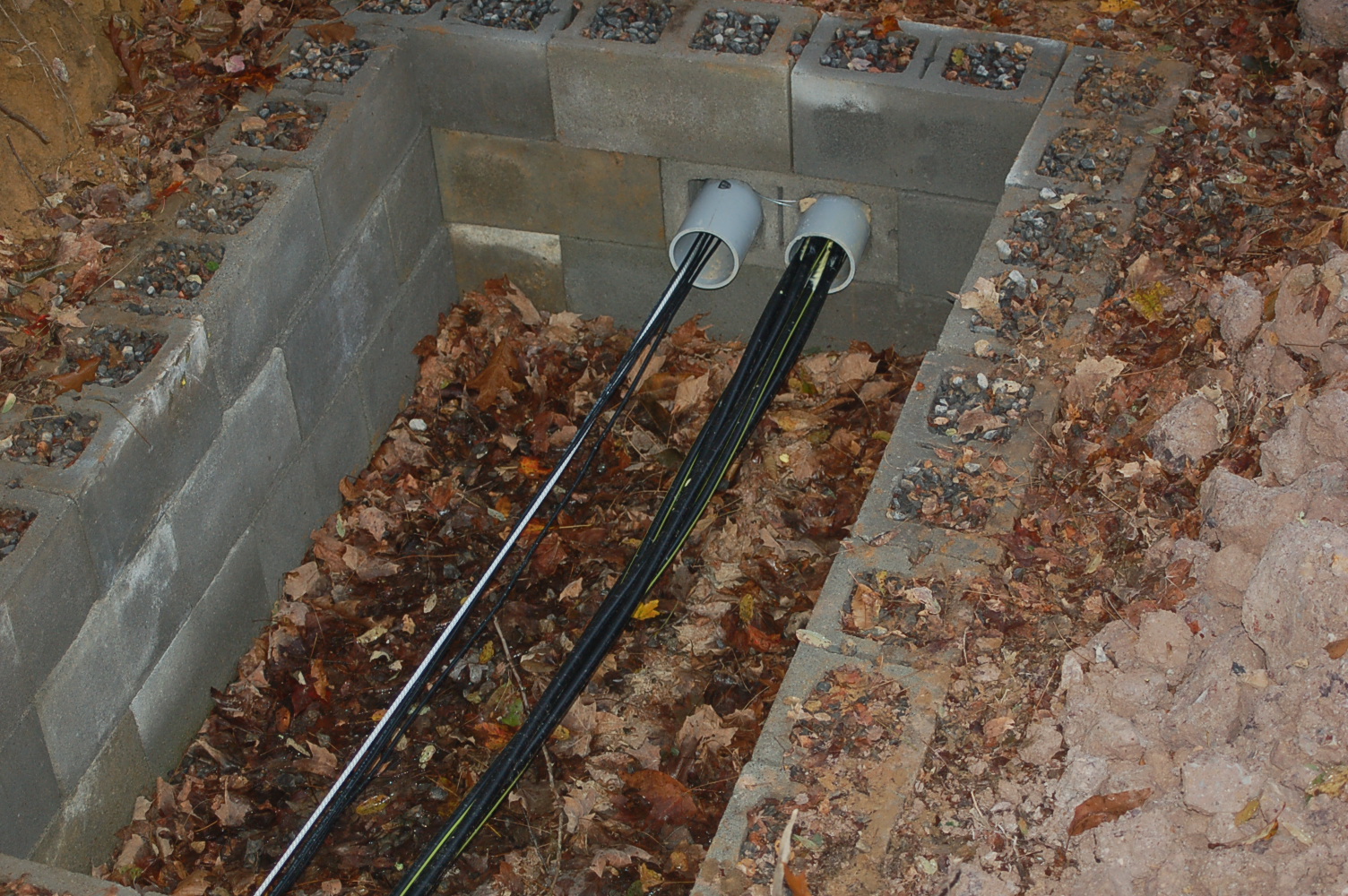
Half way between the shop and the house we put a vault to access the cable and allow us to pull from the mid point if necessary. It wasn't strictly necessary but it's still a good idea. It will allow the upper half of the conduit to drain if necessary.
Turning to the house:
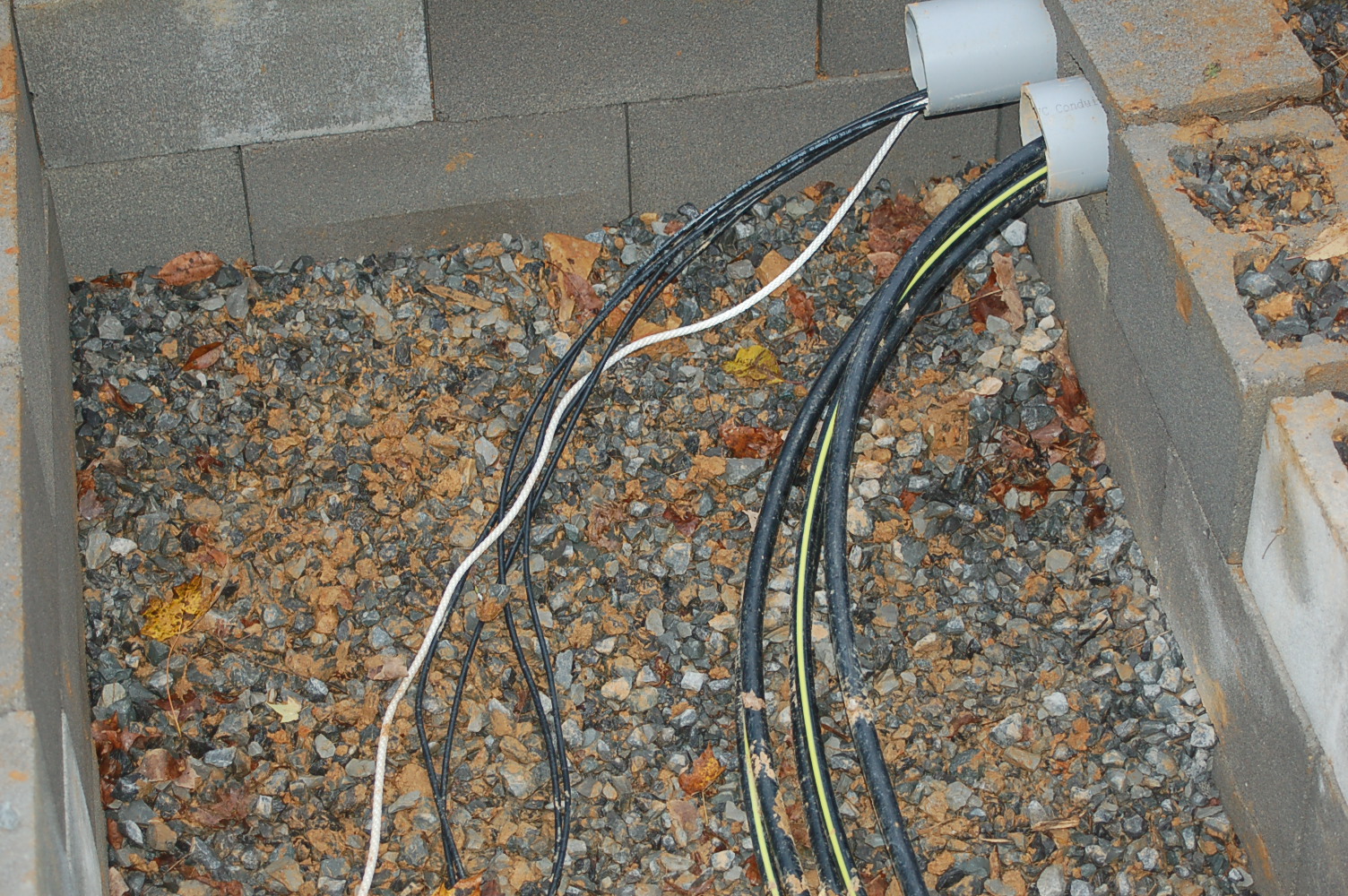
Near the house the run makes a sharp turn so we built a second vault to ease the pulling and did most of the pulling from here. Most of the pull was accomplished by manual labor, at one point by four men lining up along a steel bar and pulling the rope that pulled the wire. For the last 80 feet or so to the upper vault the backhoe did the pulling. After that the cables were pulled strand by strand, by hand, the last 25 feet into the basement.
Into the Basement:
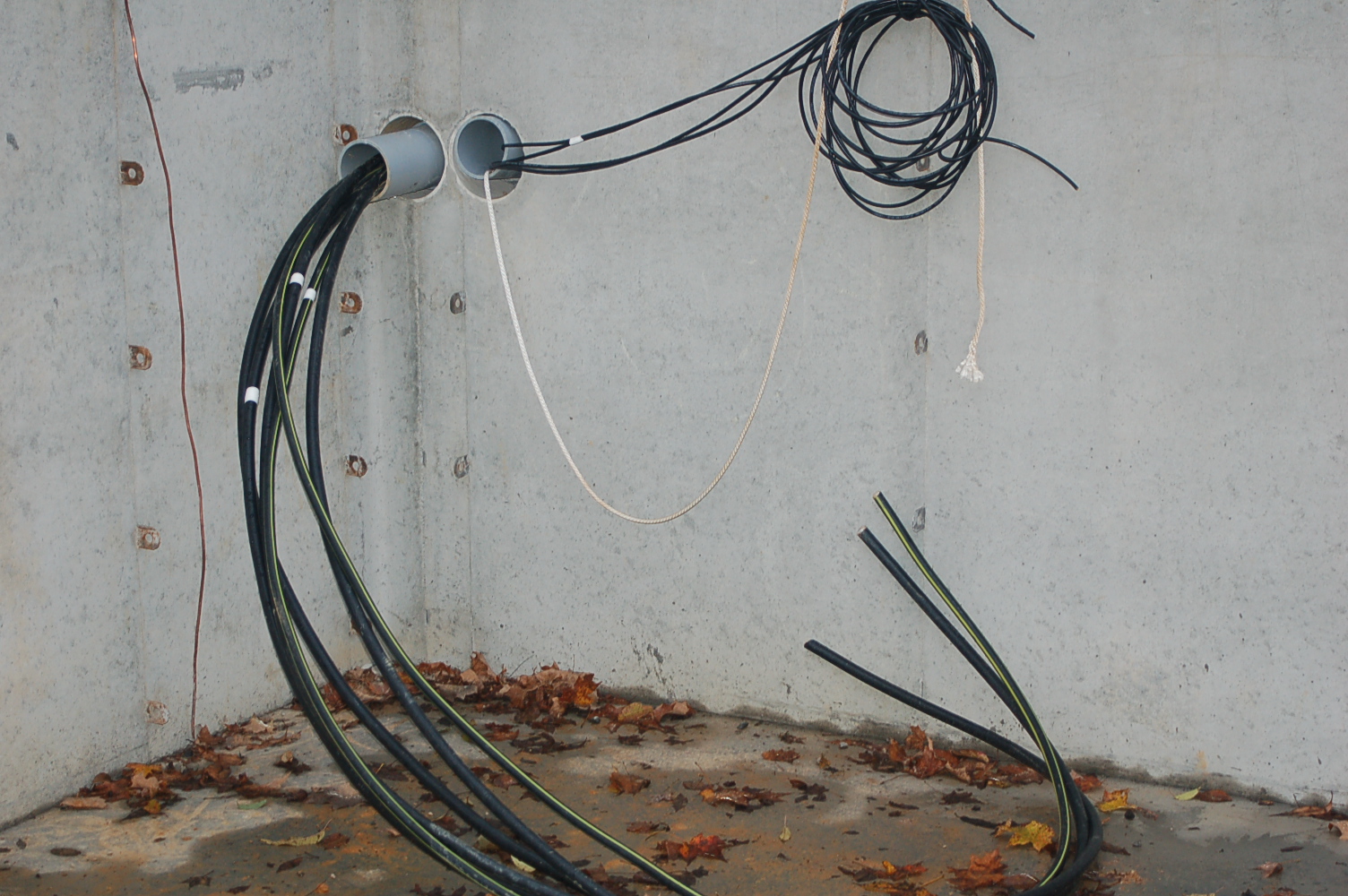
The conduit on the left carries the two, 200 amp electric service runs. The conduit on the right carries two CAT-6 cables and two, six fiber optical fiber cables.
Sealing the vault:
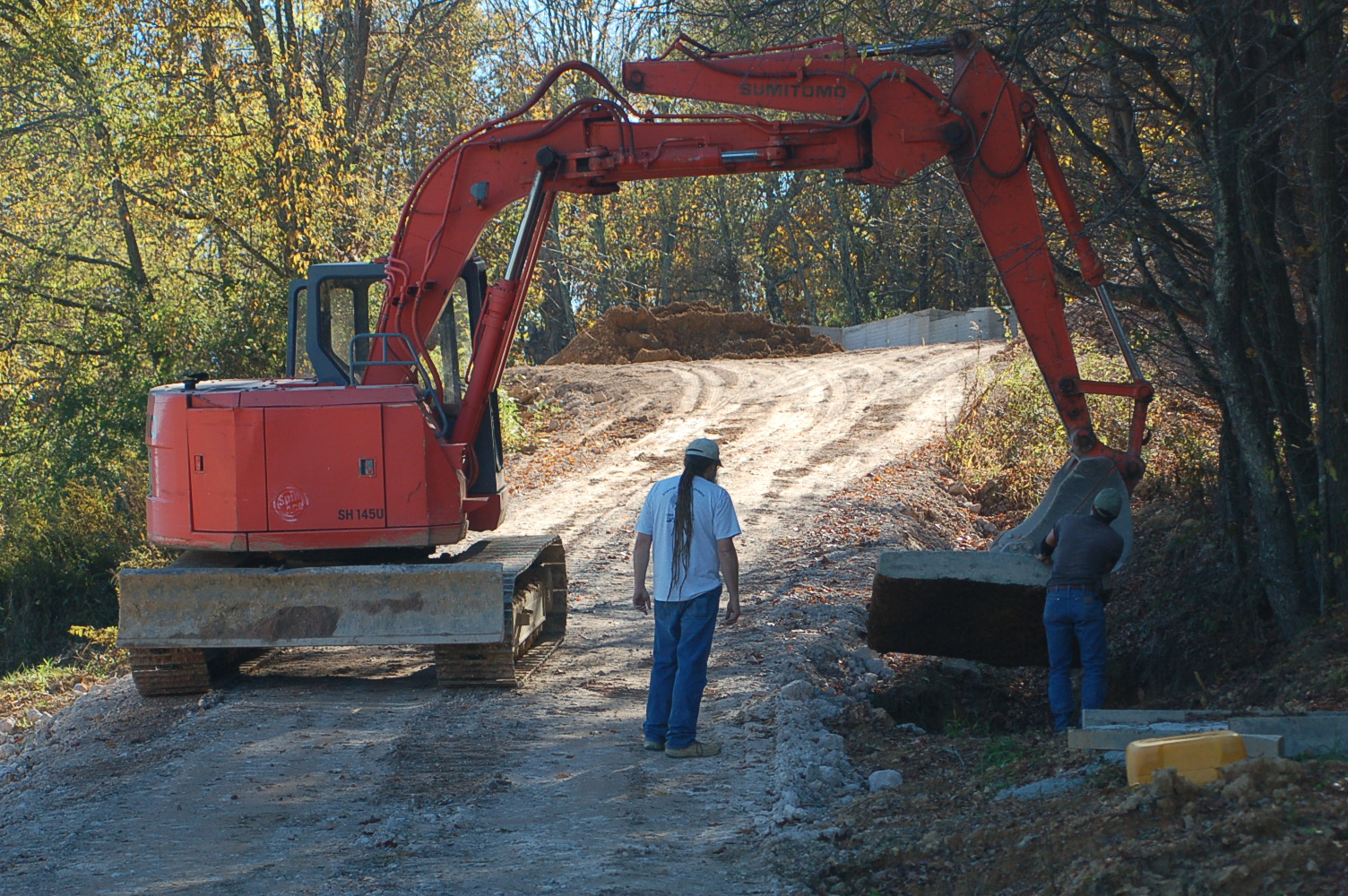
The vault lids are solid concrete and were put in place a few days after the pull.
Carla
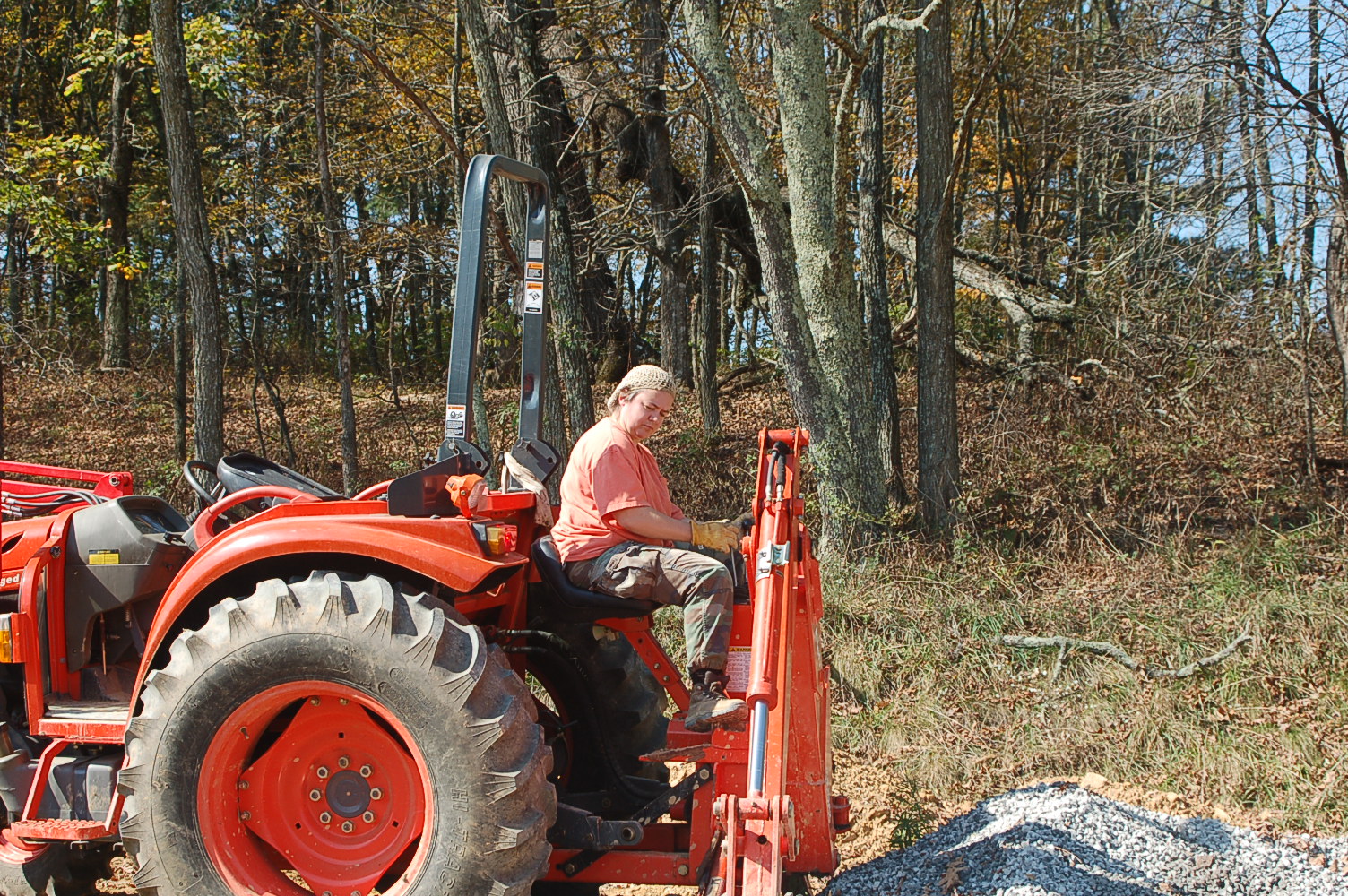
Here's Carla getting a little practice running the backhoe.
September 22, 2010: Power, Slab
The power company hooked us up today and the basement floor slab was poured.
The electric meter, note: All zeros, something we'll never see again!:
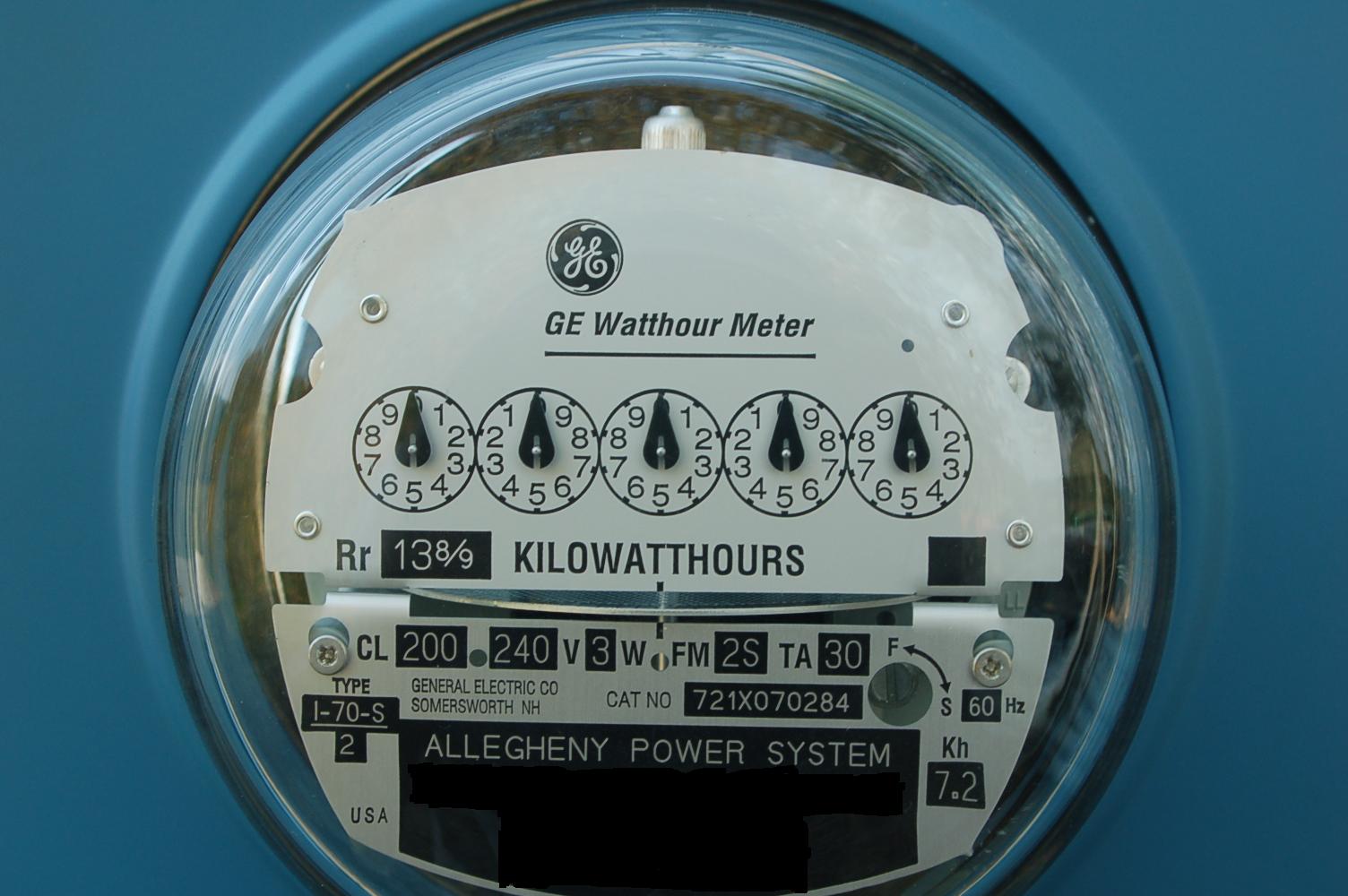
Voltage:
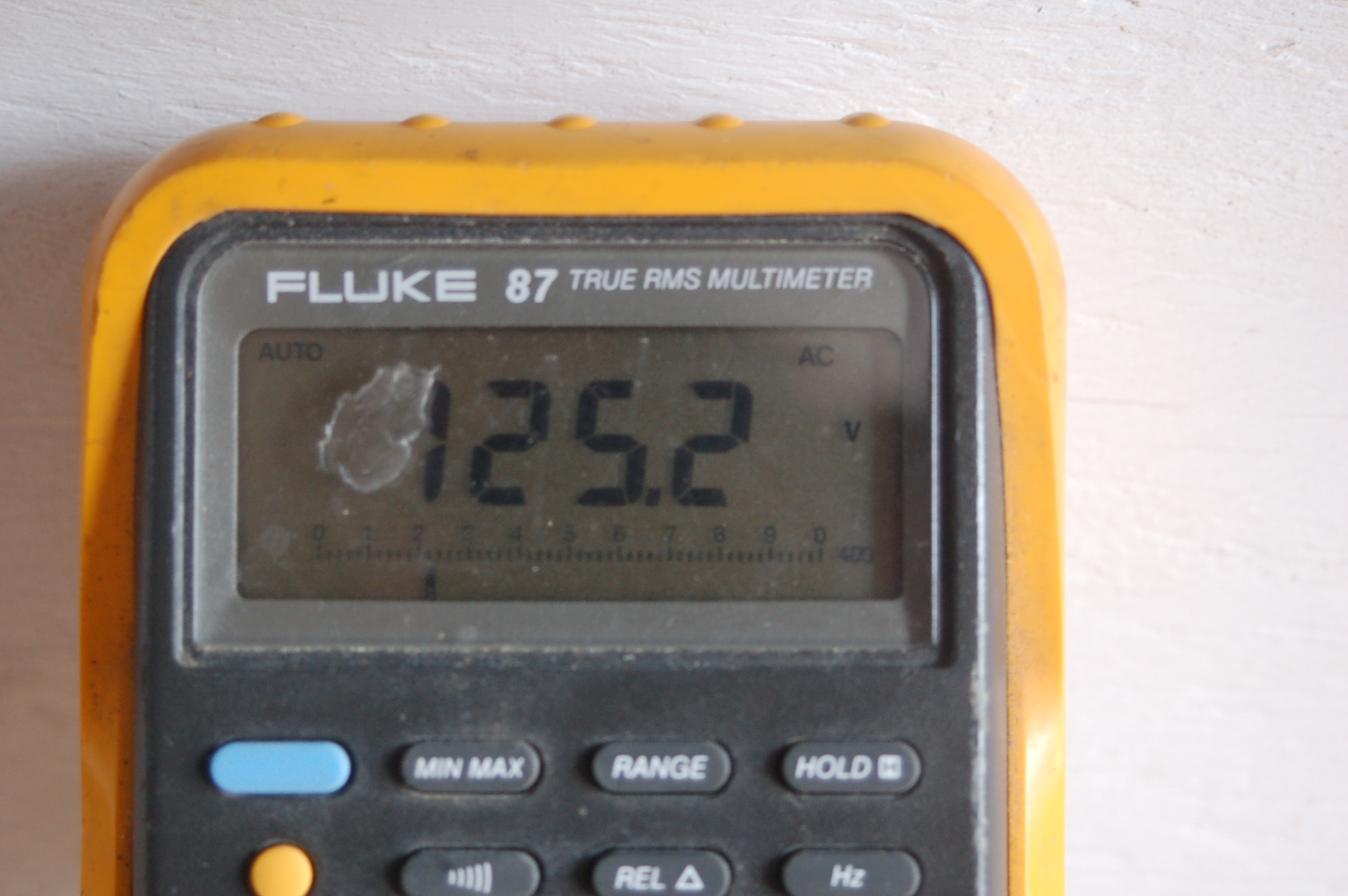
No load voltage, looks good!.
The basement floor:
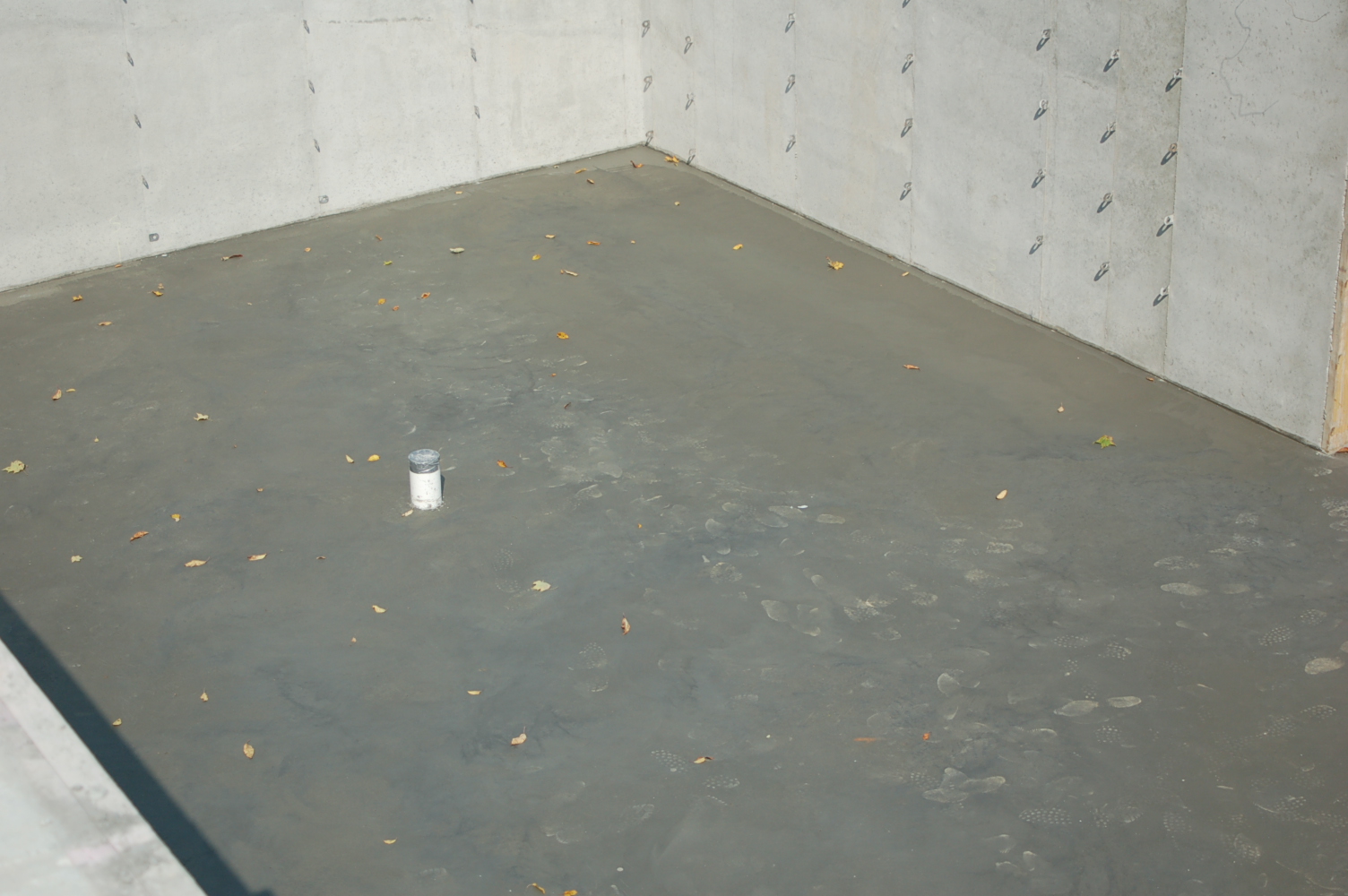
The chimney and masonry stove base:
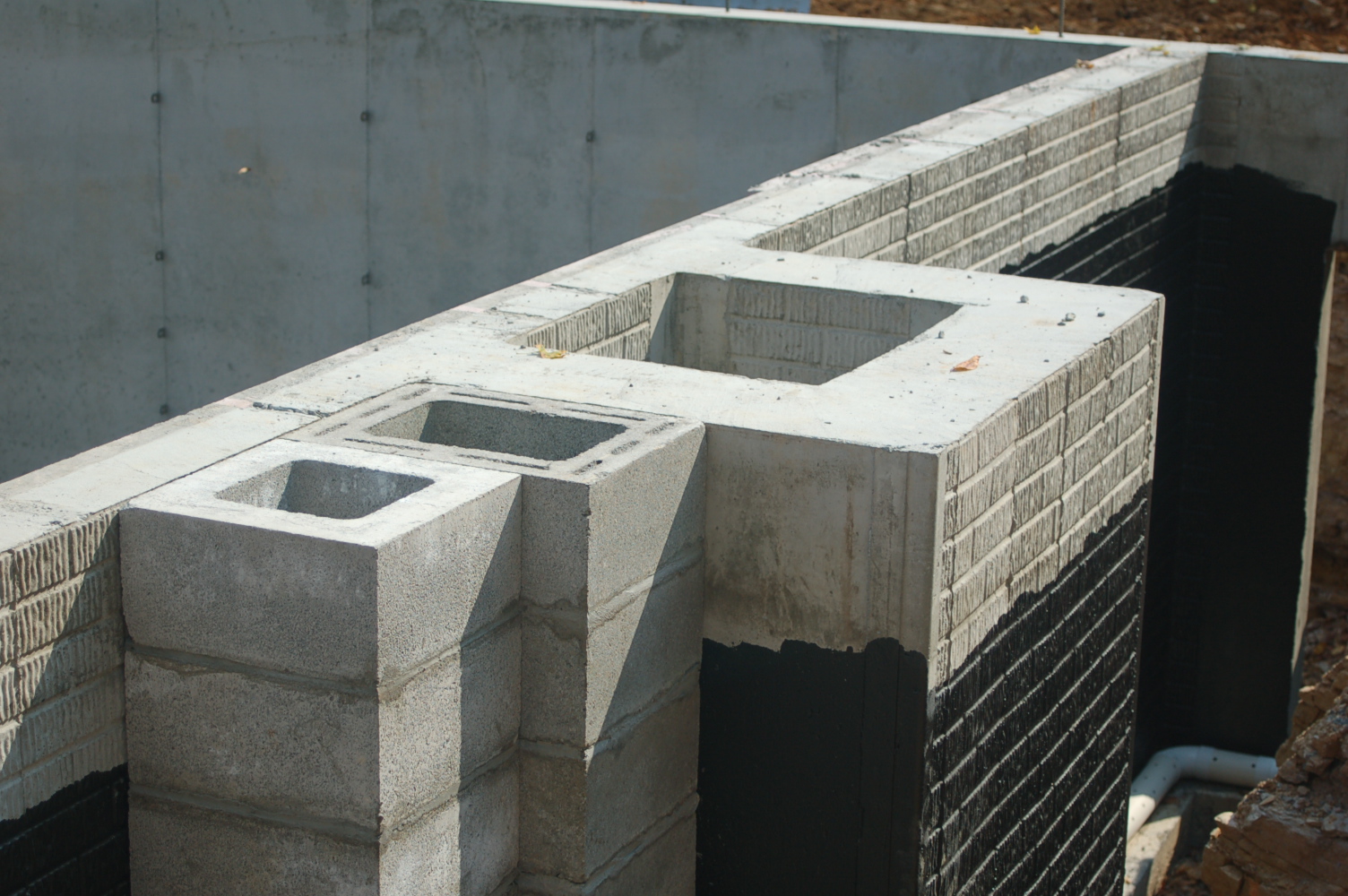
September 11, 2010: Forms
The foundation walls have been poured.Looking up the driveway:
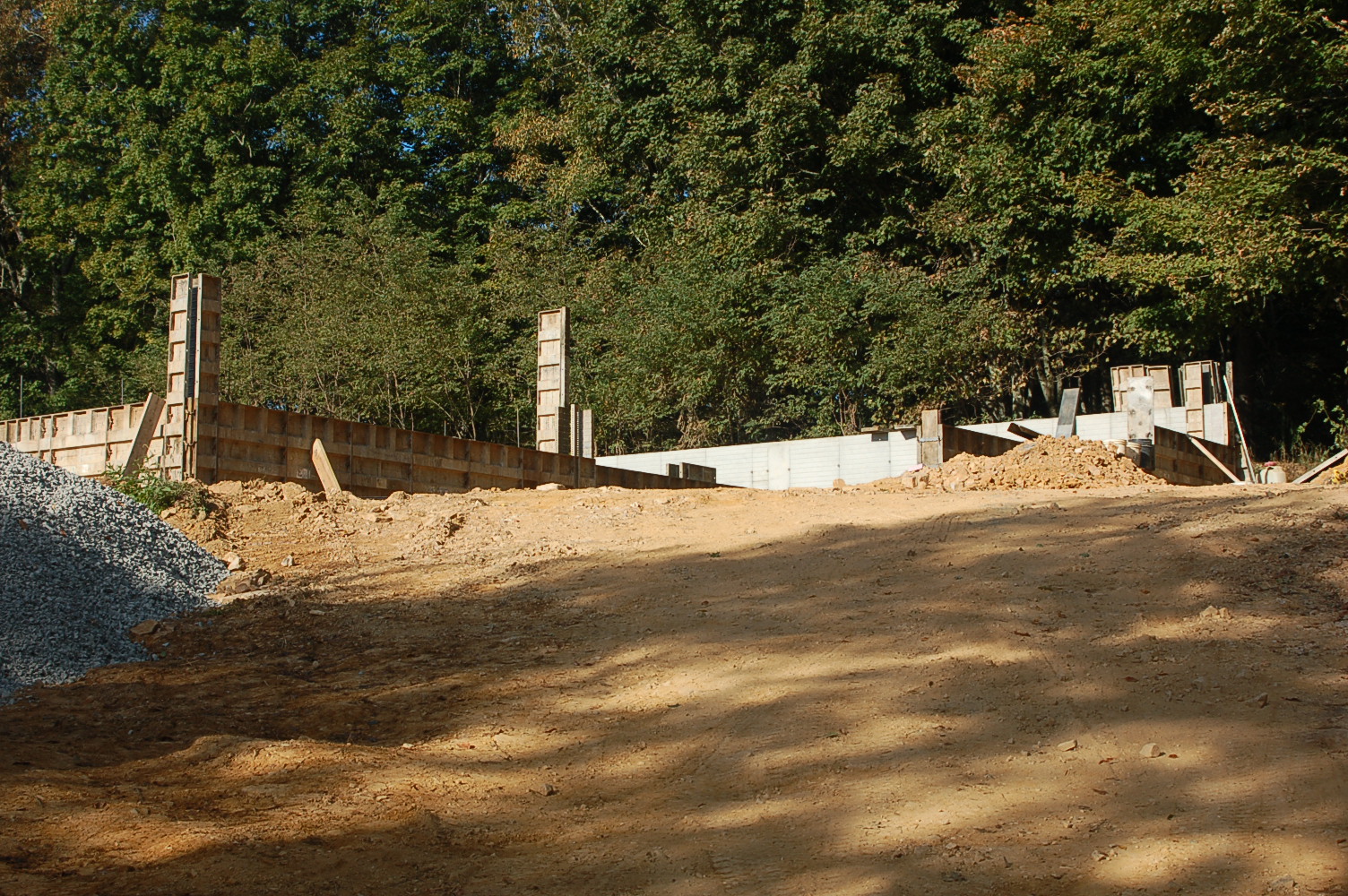
Looking north-east:
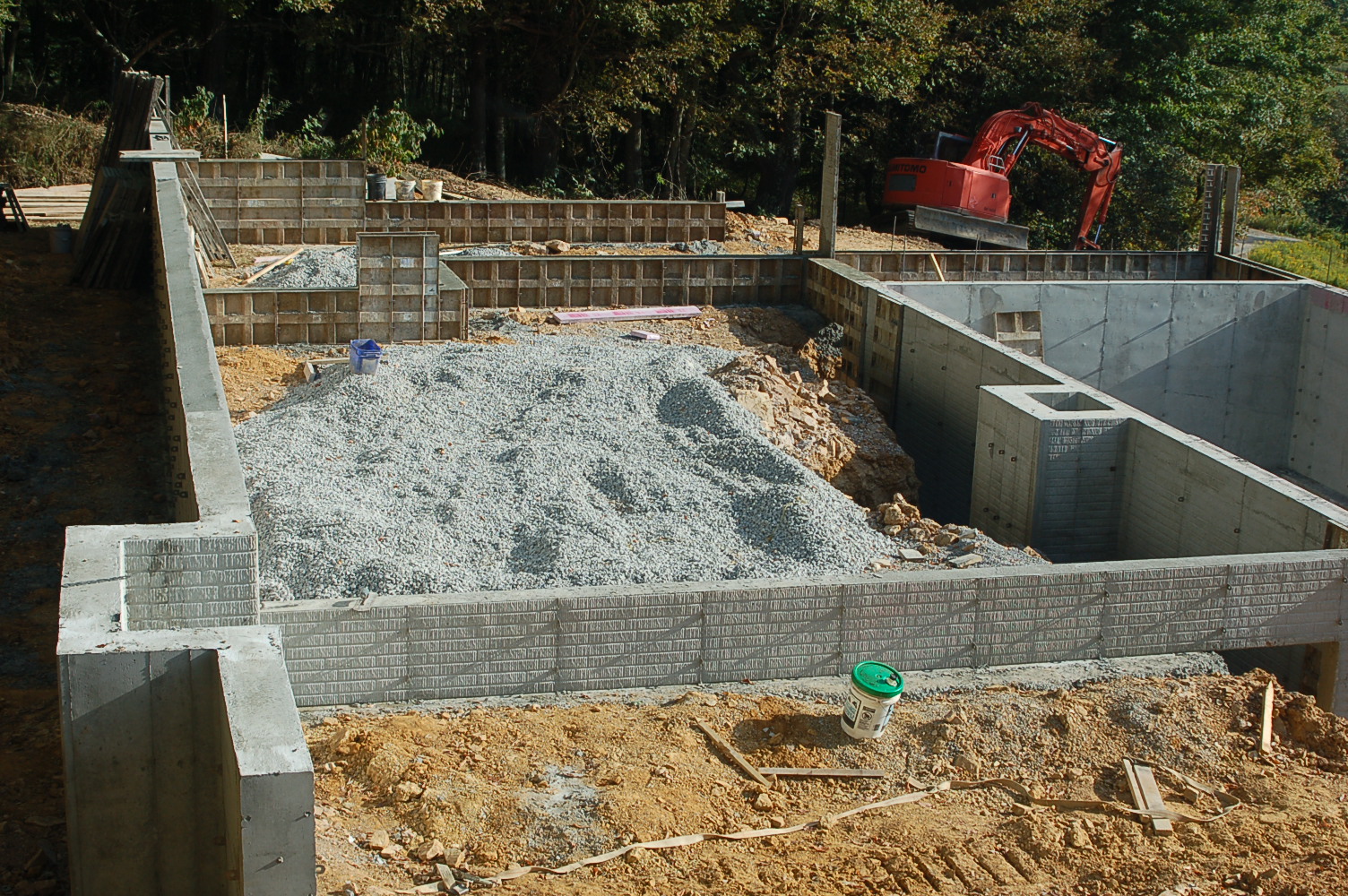
The fake brick finish will be covered with stone.
Looking north-east from farther away:
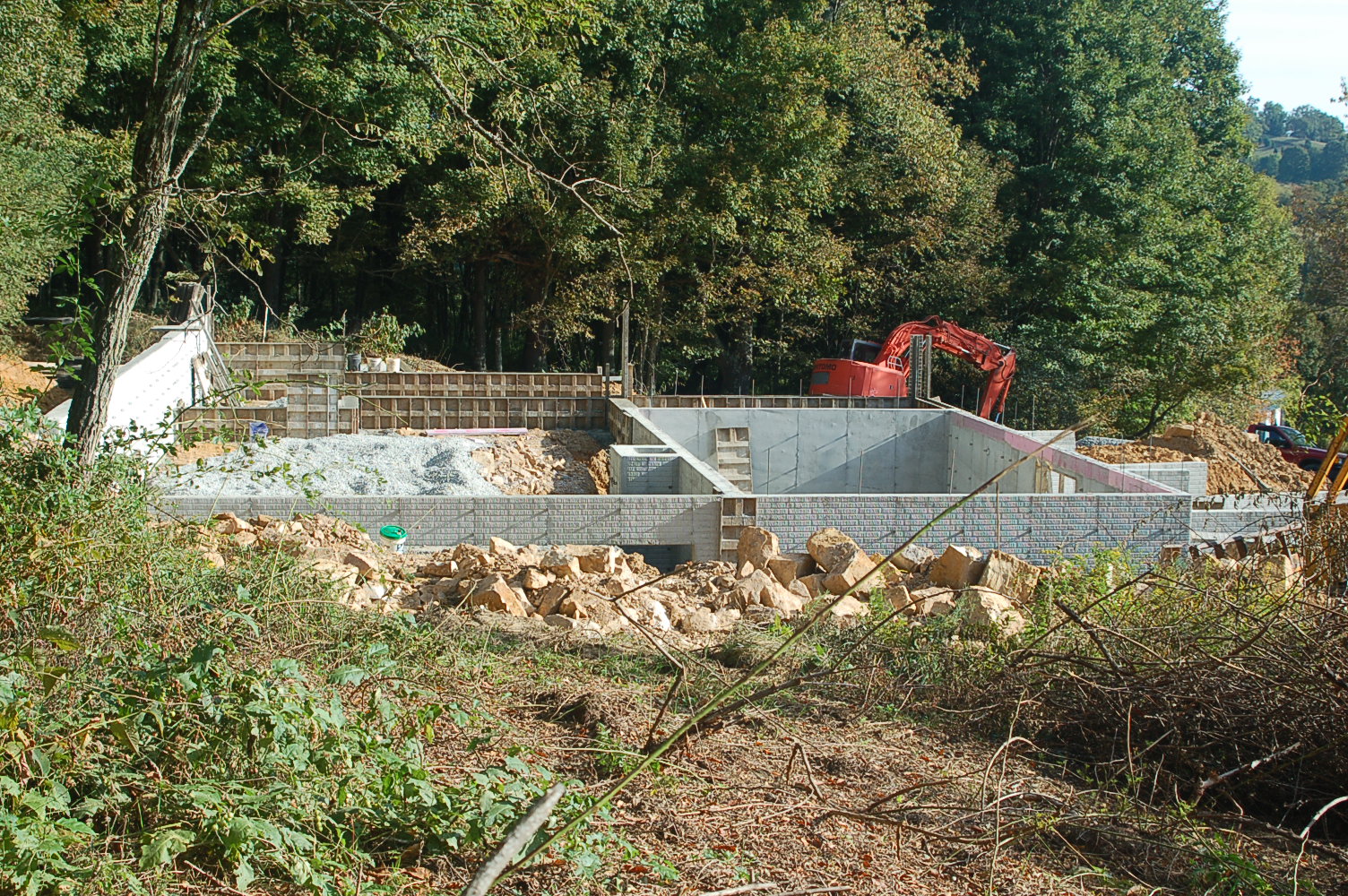
September 6, 2010: Forms
The concrete forms for the basement walls are almost ready for concrete.The contractor and one of the owners watching:
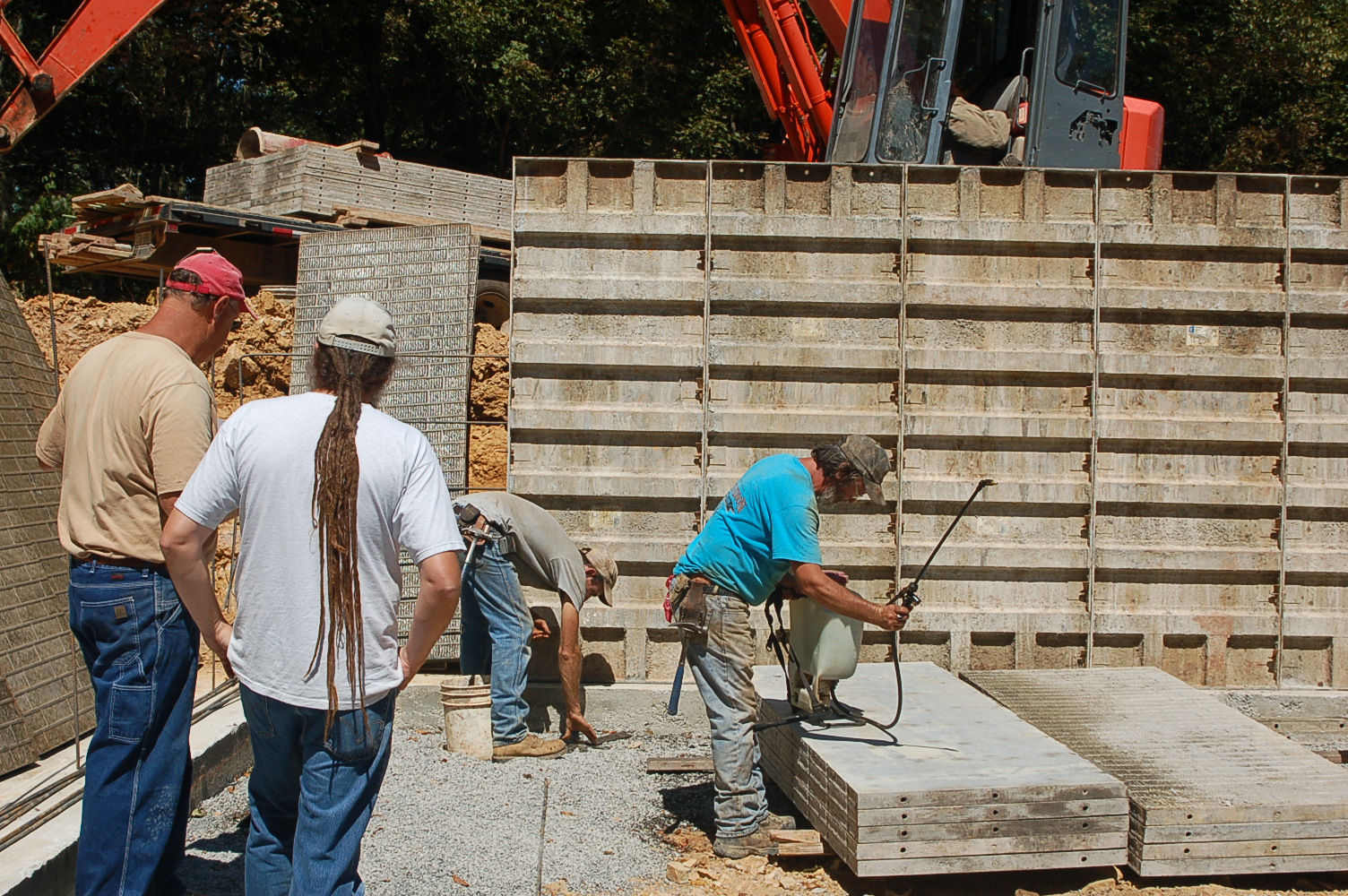
Basement Door and Retaining Walls
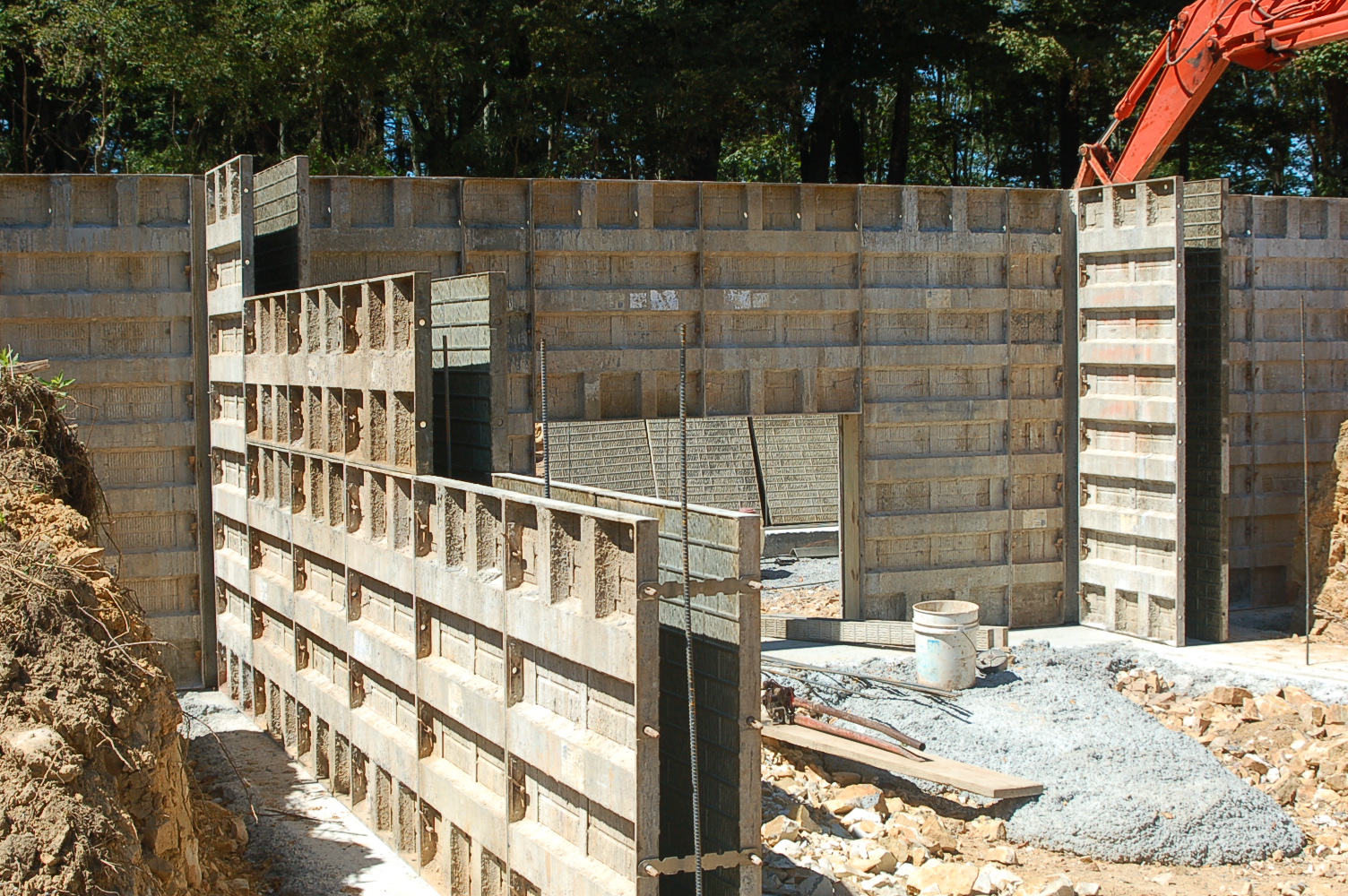
View Looking South
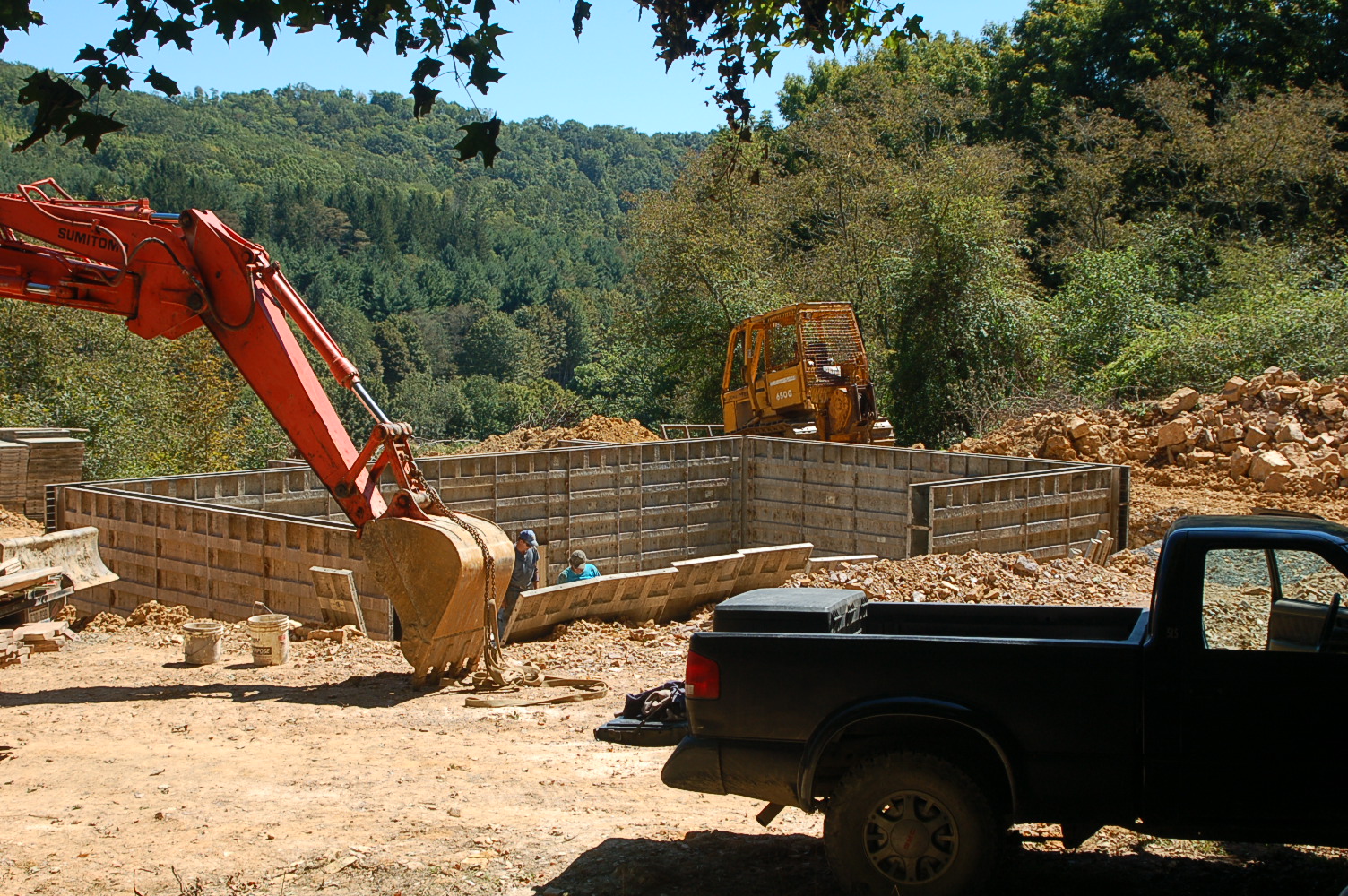
August 31, 2010: Footers
The footers for the basement walls were poured on Monday the 30th. We've had a little computer difficulty that prevented posting these pictures but it's been solved.The first concrete to hit the ground:
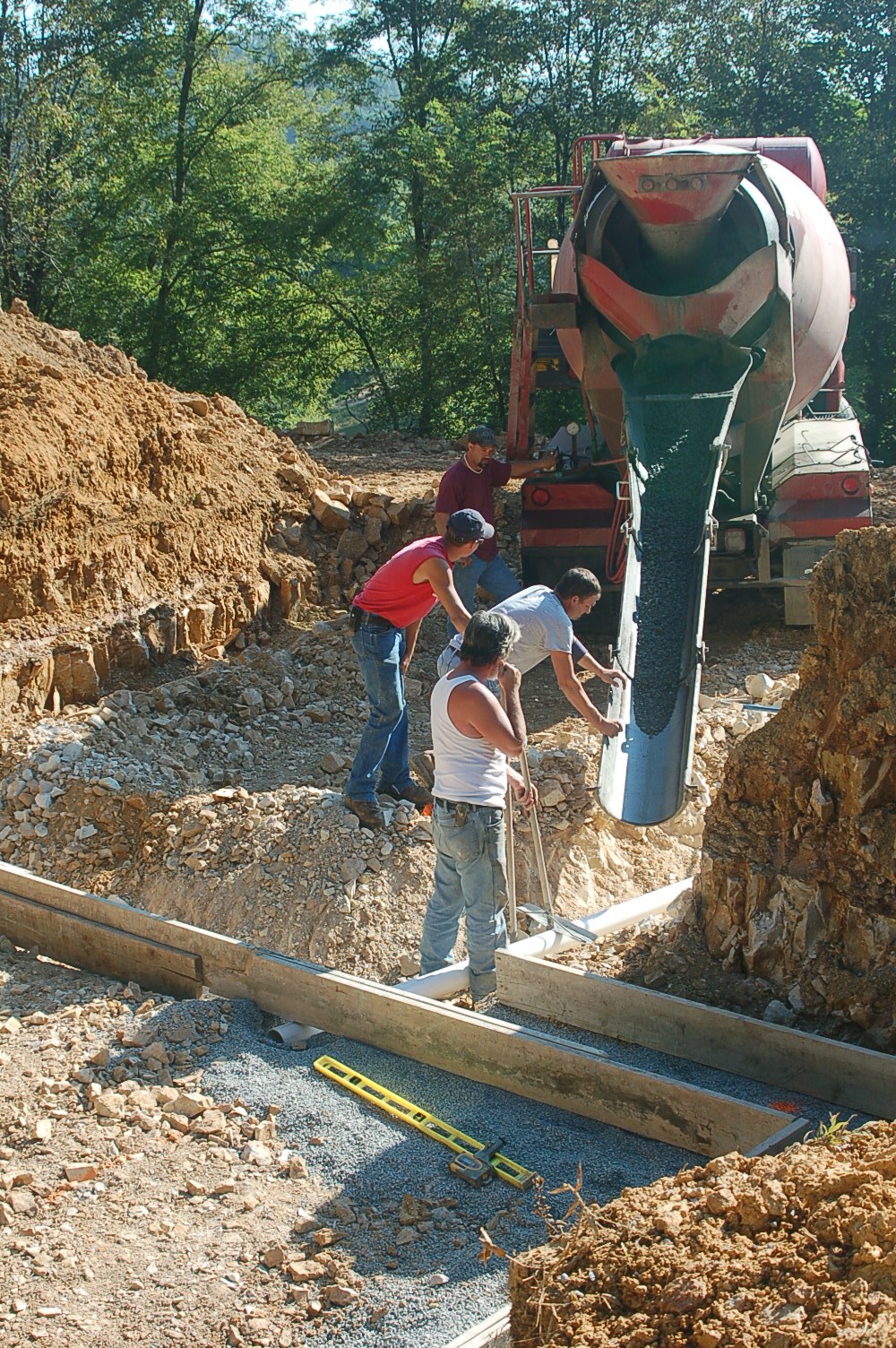
Basement Footers
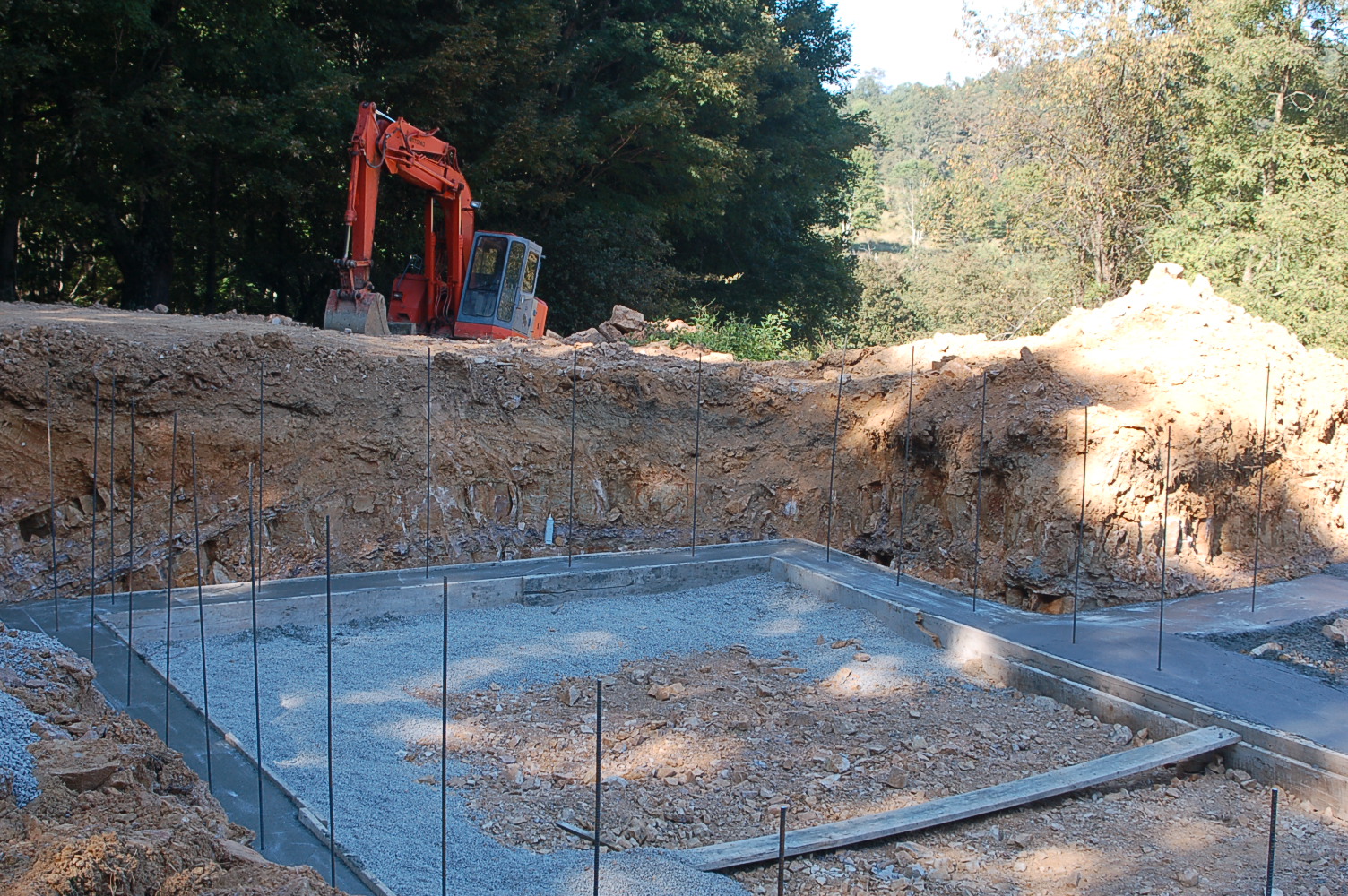
Rock Layers
Note the curve in the layers suggesting a dome structure in the geology.
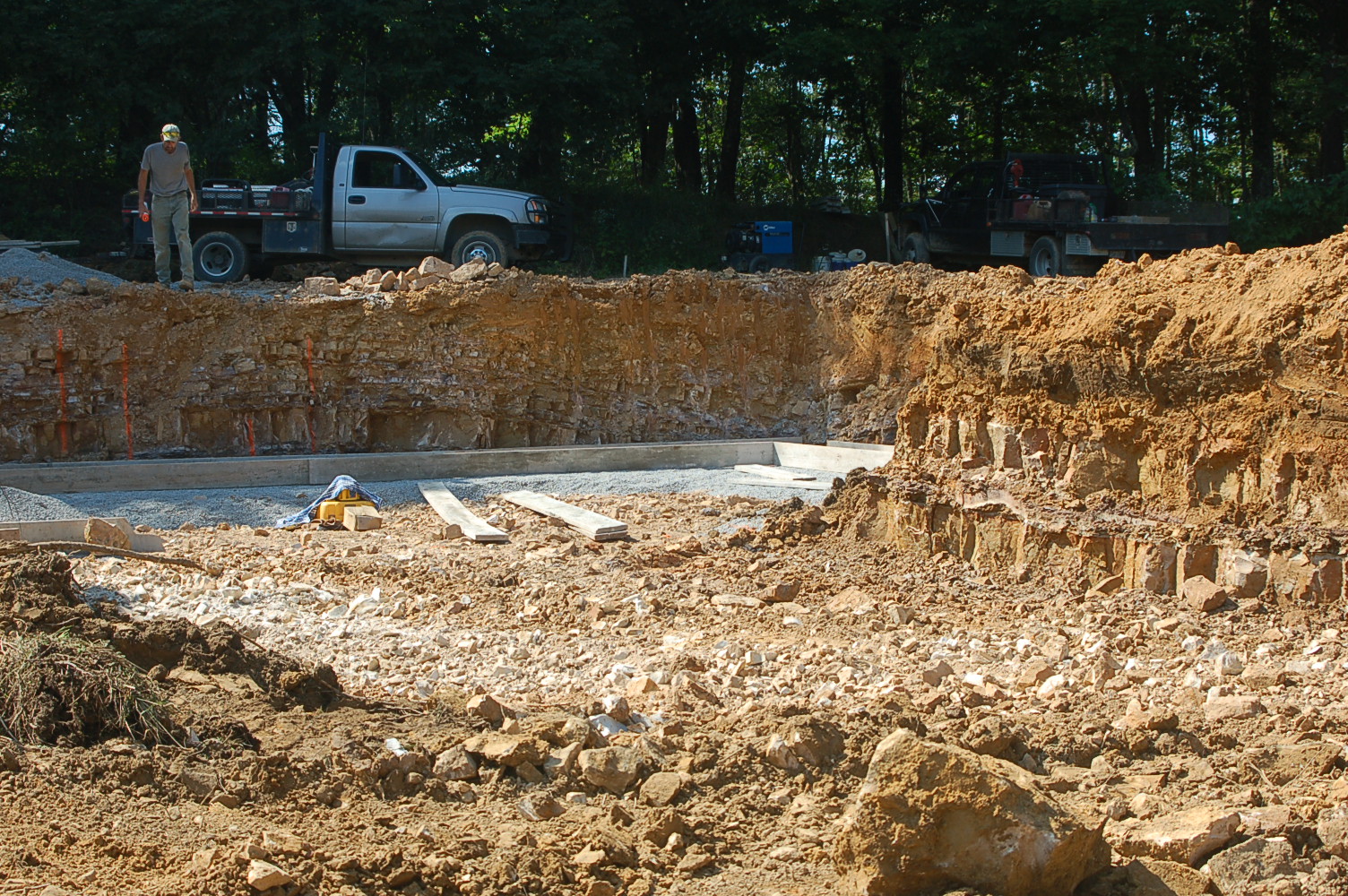
August 23, 2010: Digging
House Site Looking South
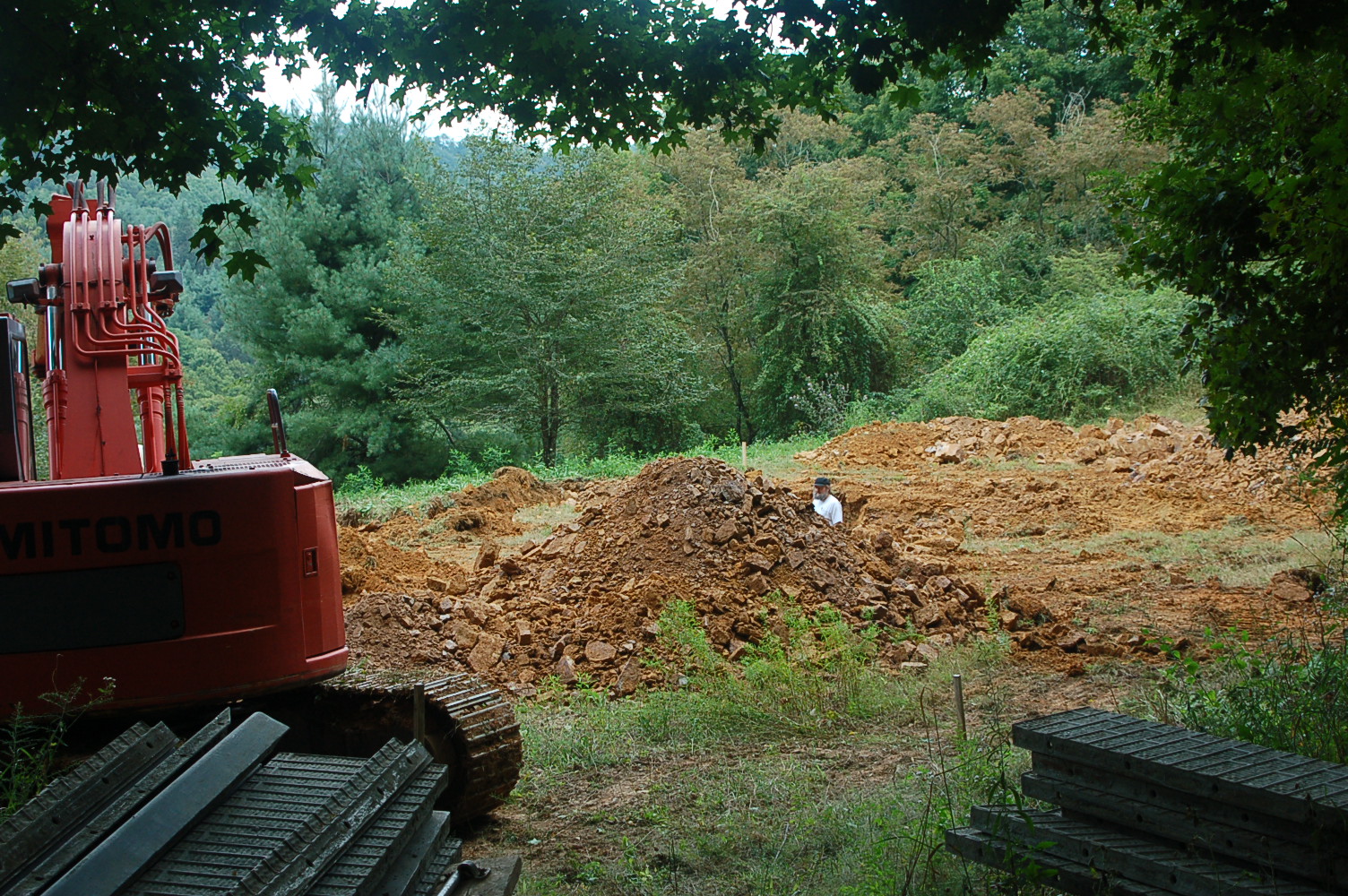
Basement Excavation
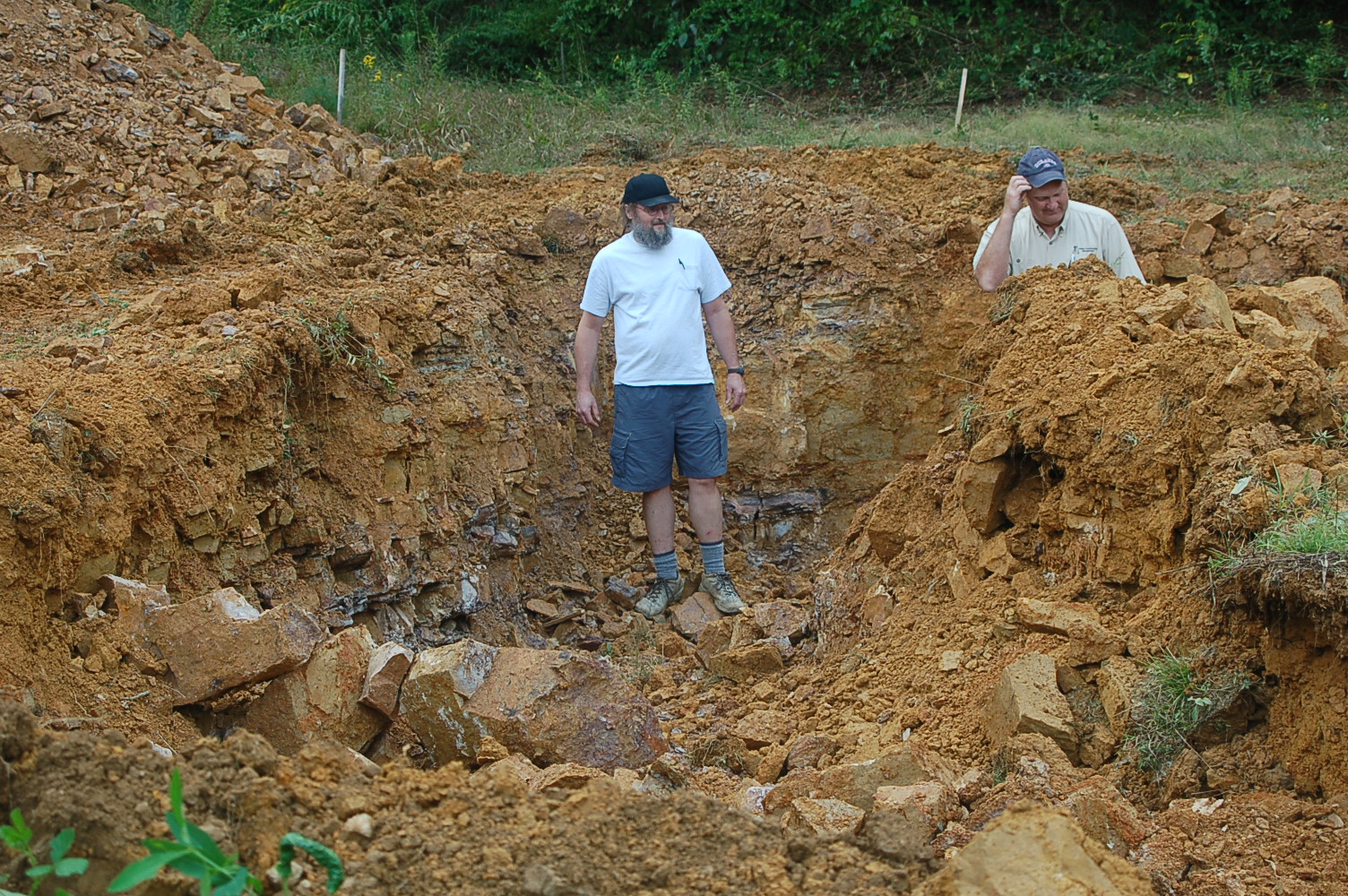
Layers of Rock
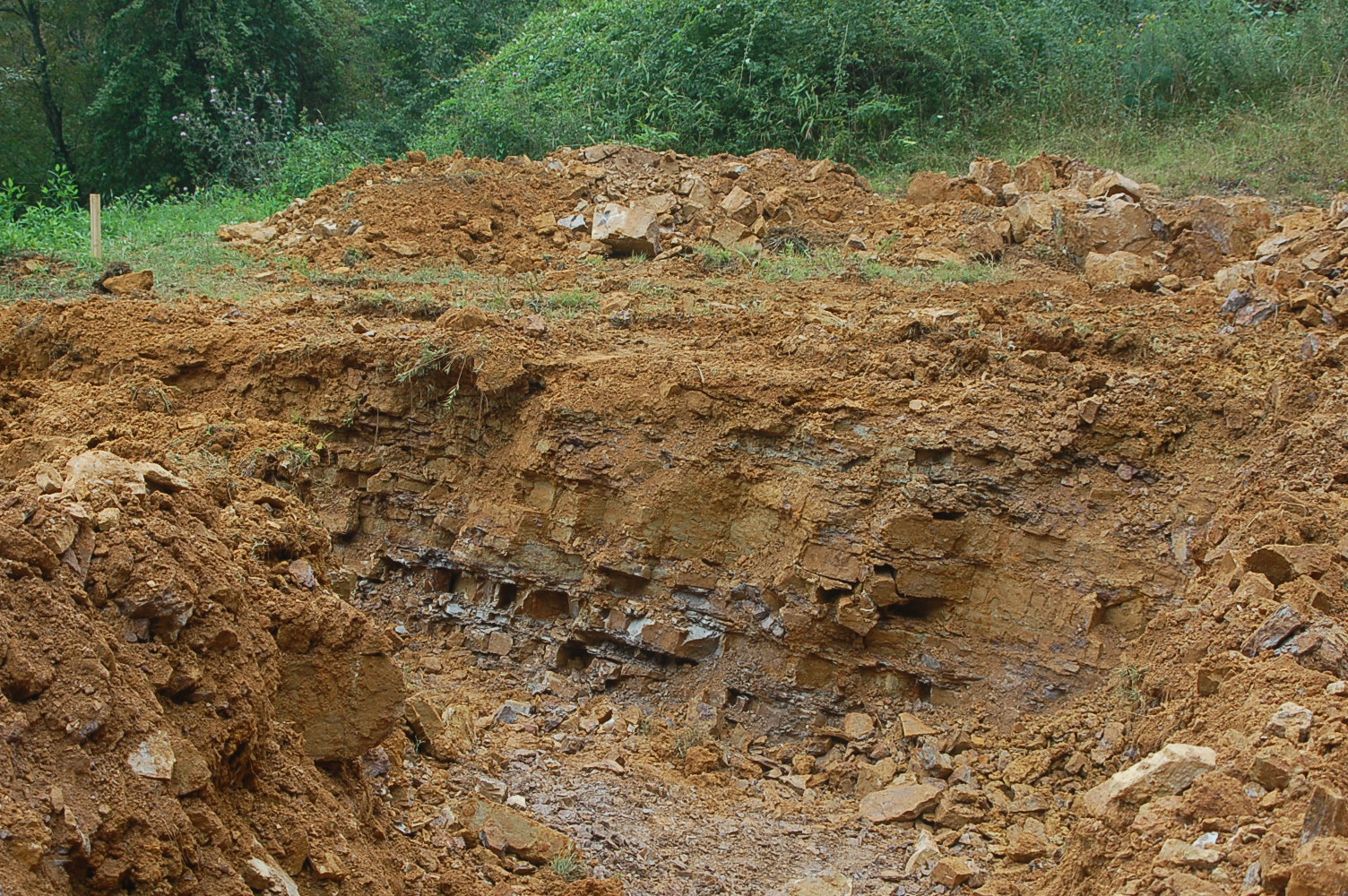
They hit what they called 'Caprock Sandstone.' Very hard, they need a jackhammer to bust through it.
Excavator
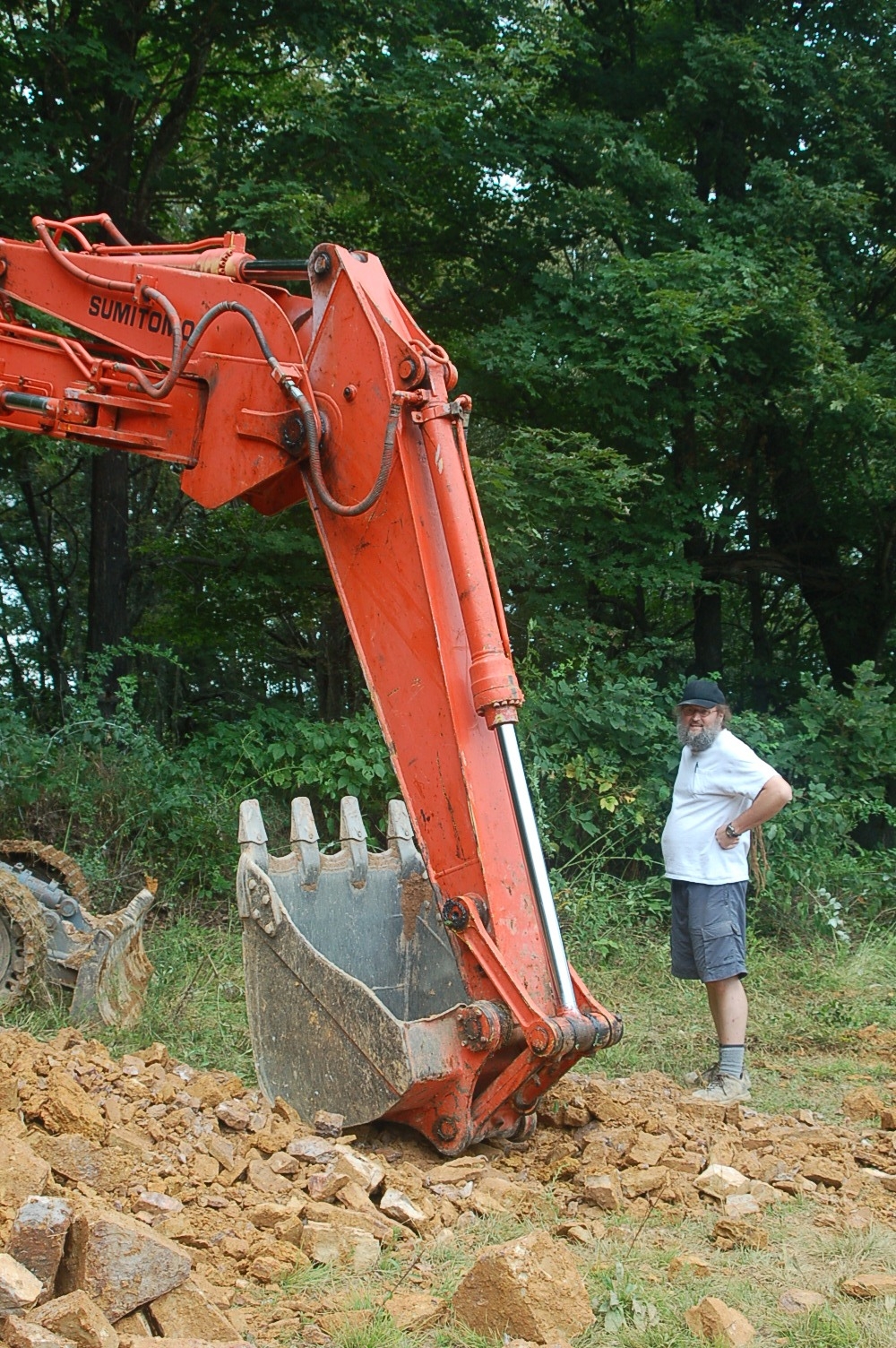
August 22, 2010: Views
House Site Looking South
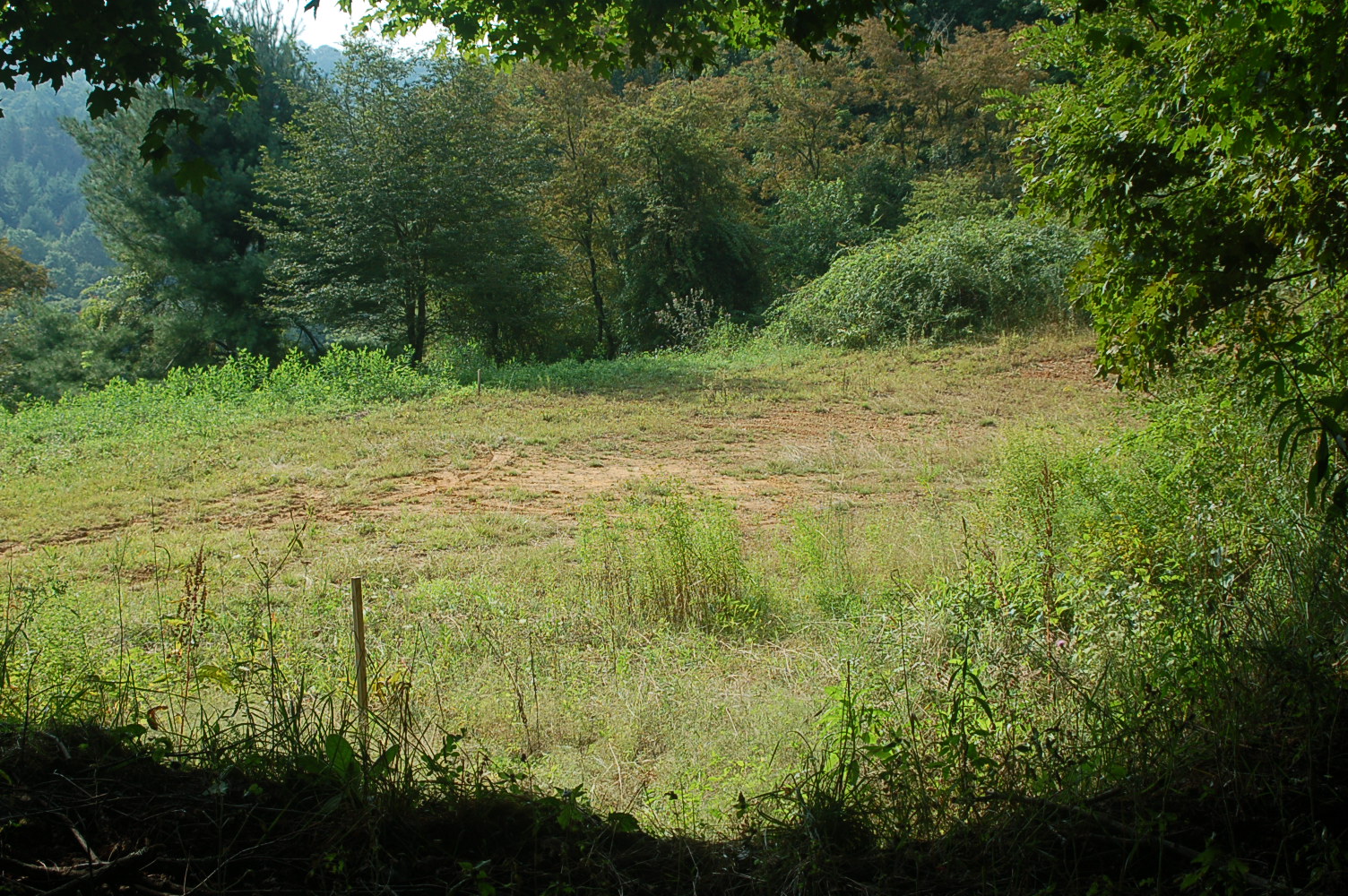
House Site Looking East
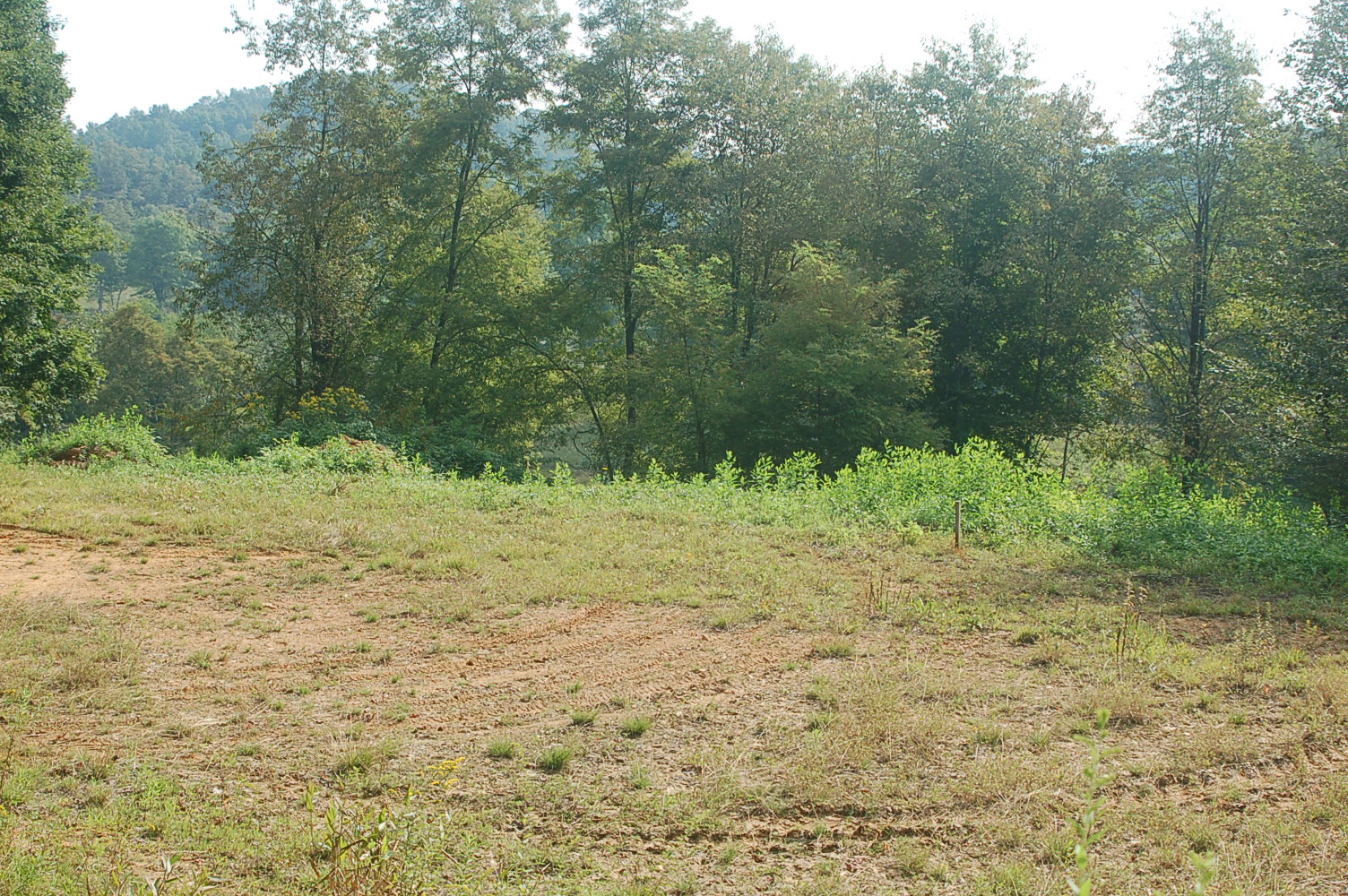
Electrical Service Trench, Conduit and Pulling Vault
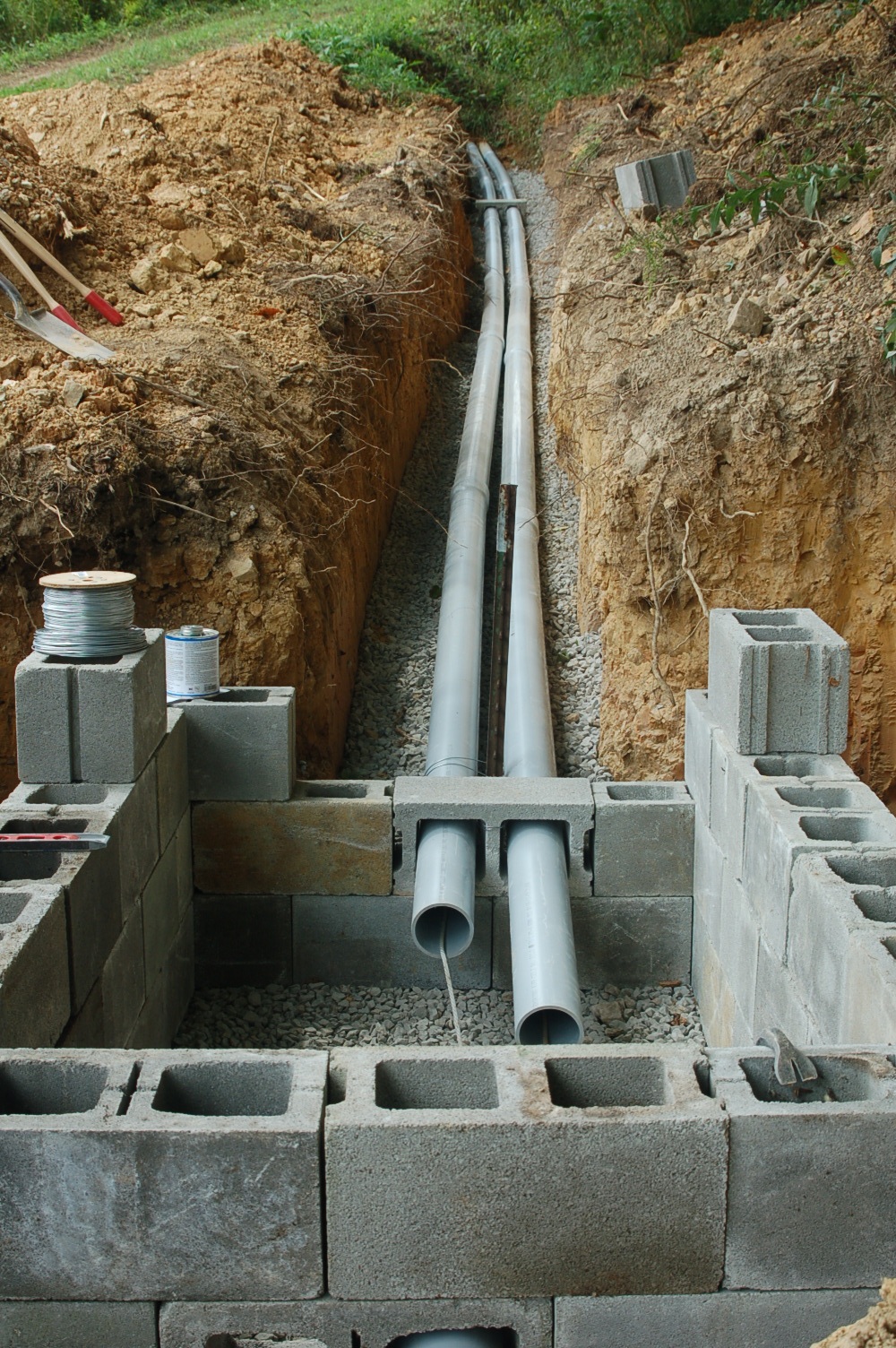
We're running the electrical service to the house underground from the shop building.