House Construction after September 30, 2010
Here are pictures of the house as construction progresses taken after April 30, 2011. Pictures before then are here.
New pictures will be at the top, scroll down to go back in time. Click on the pictures for higher resolution.
August 20, 2011: Inside
All the exterior wall panels are in place and the second floor subfloor is in place.
Looking across the living room to the master bedroom:
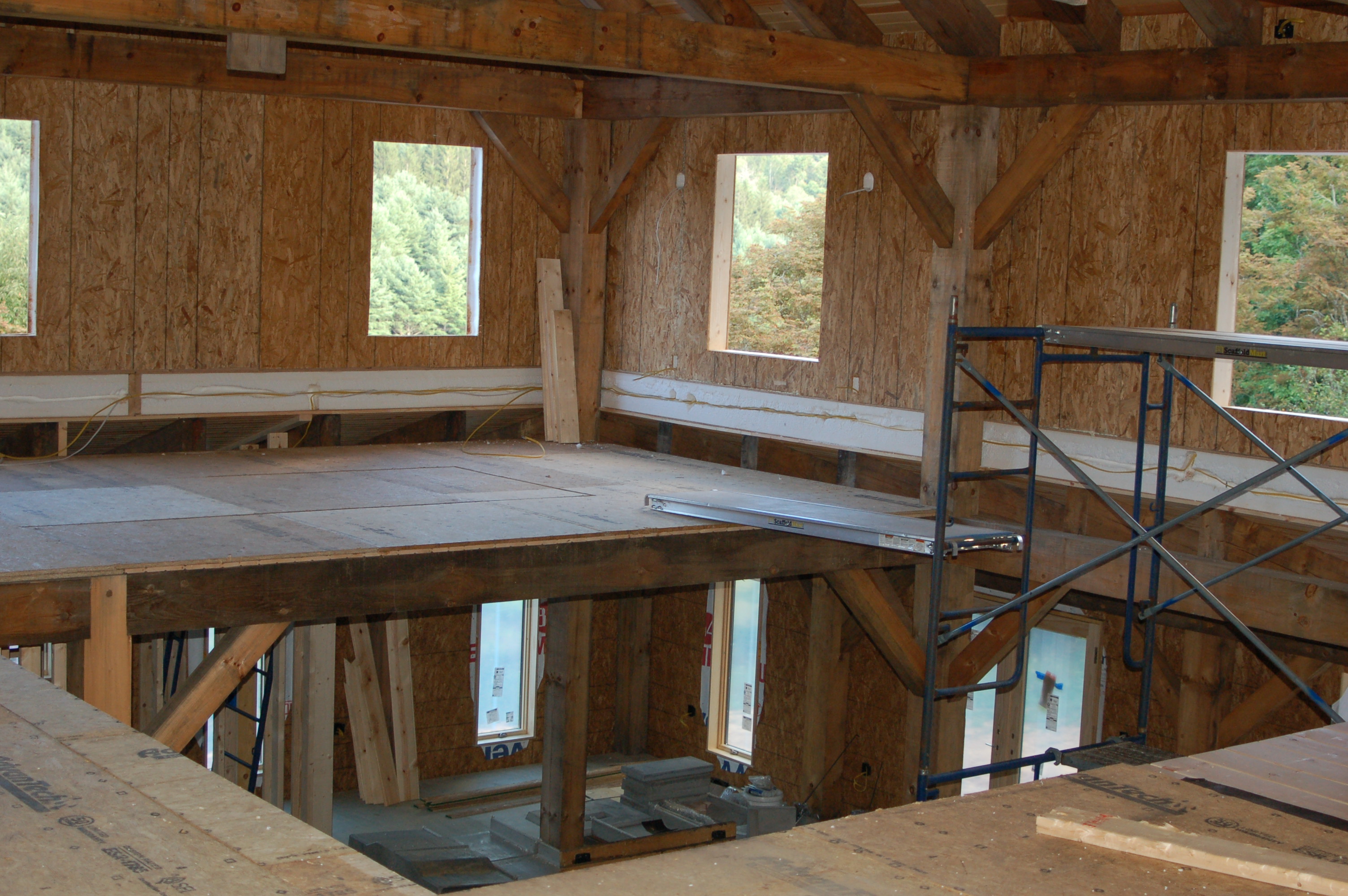
Looking across the living room to the top of the stairs:
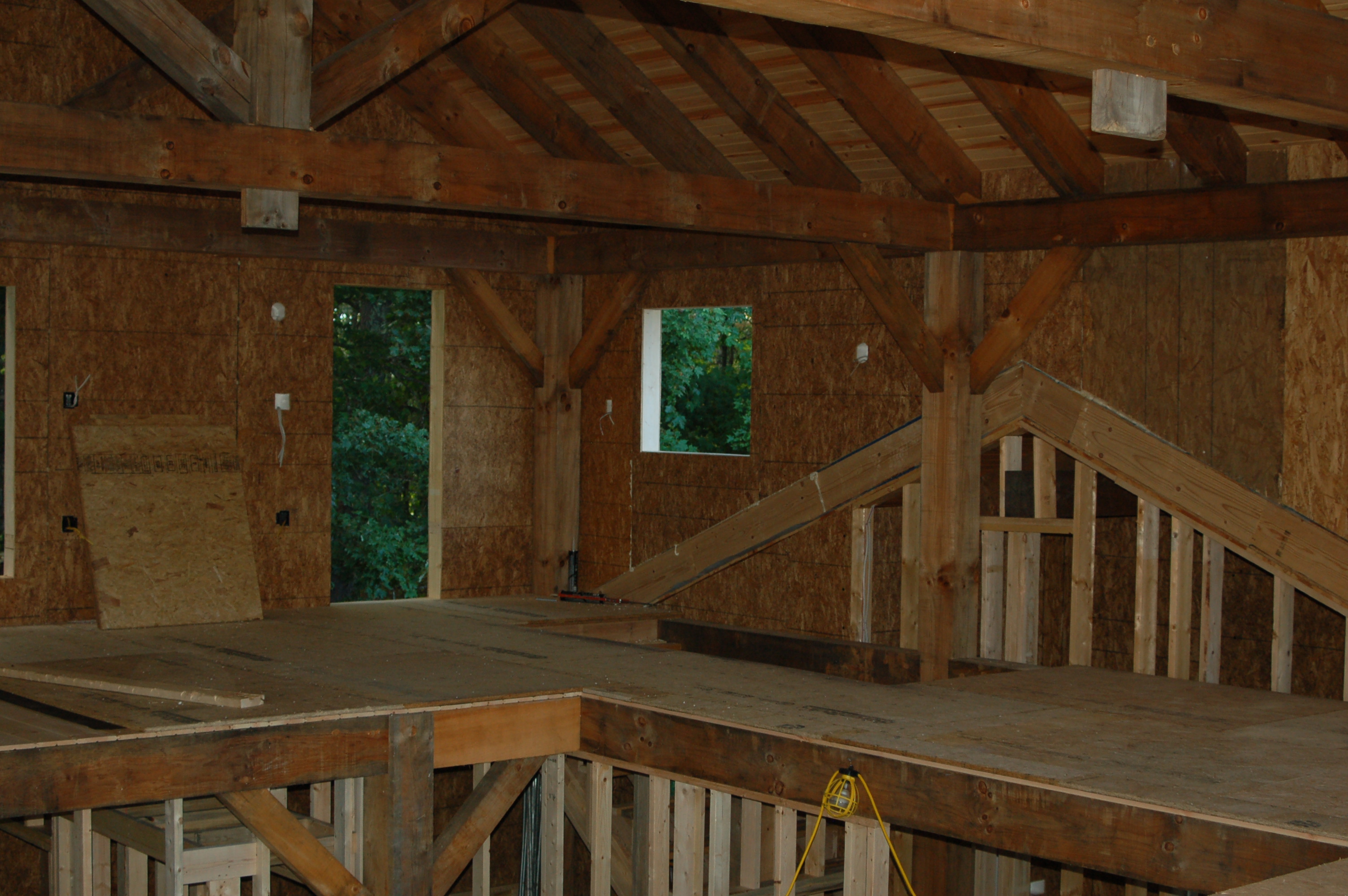
Looking south-east, dining room on the left, fireplace parts stacked on the floor:
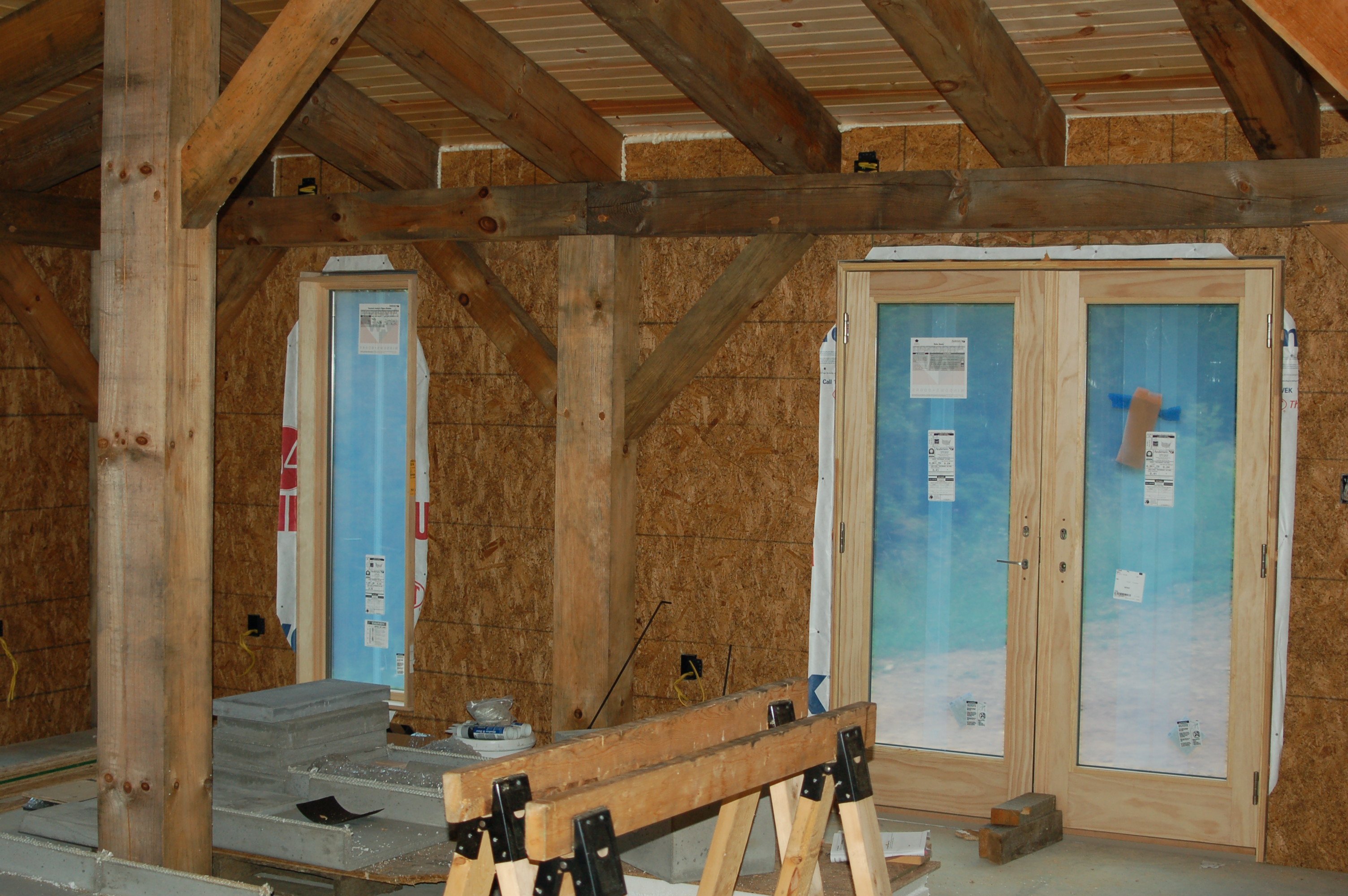
Looking up at the ceiling:
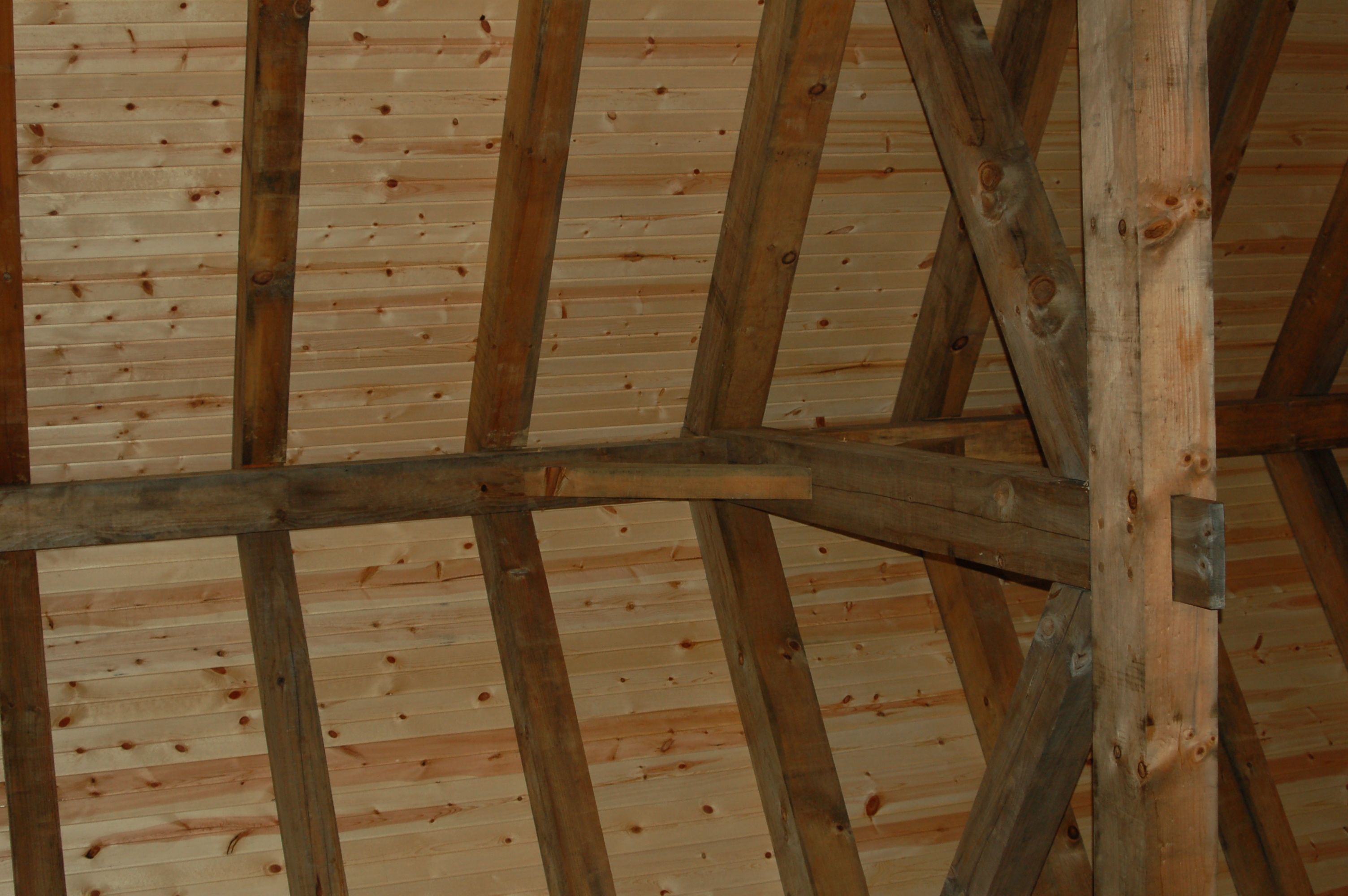
July 23, 2011: Main Roof
All the main roof panels are in place.
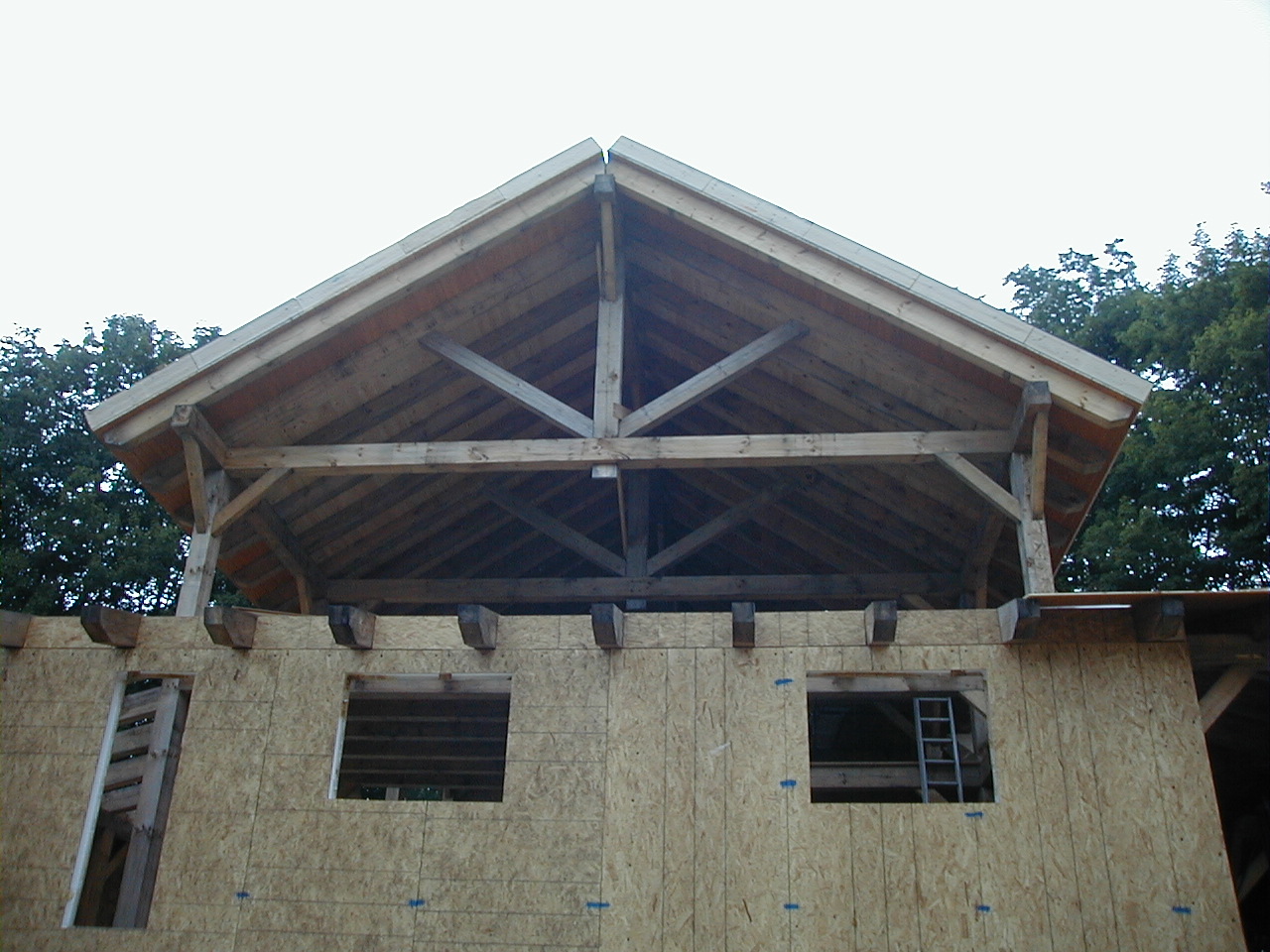
The ceiling:
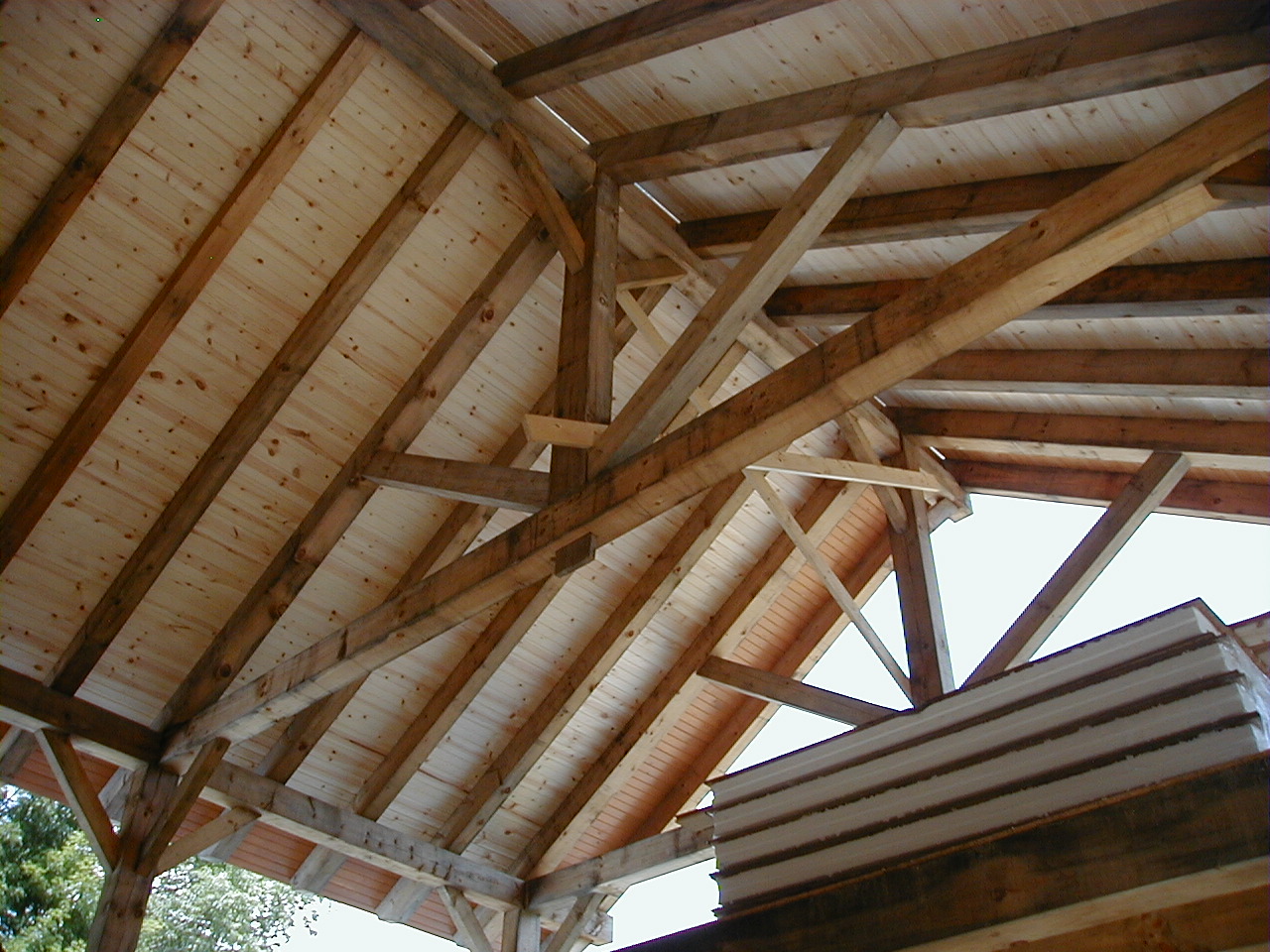
We found a horseshoe in the pasture where the SIPS were stored.
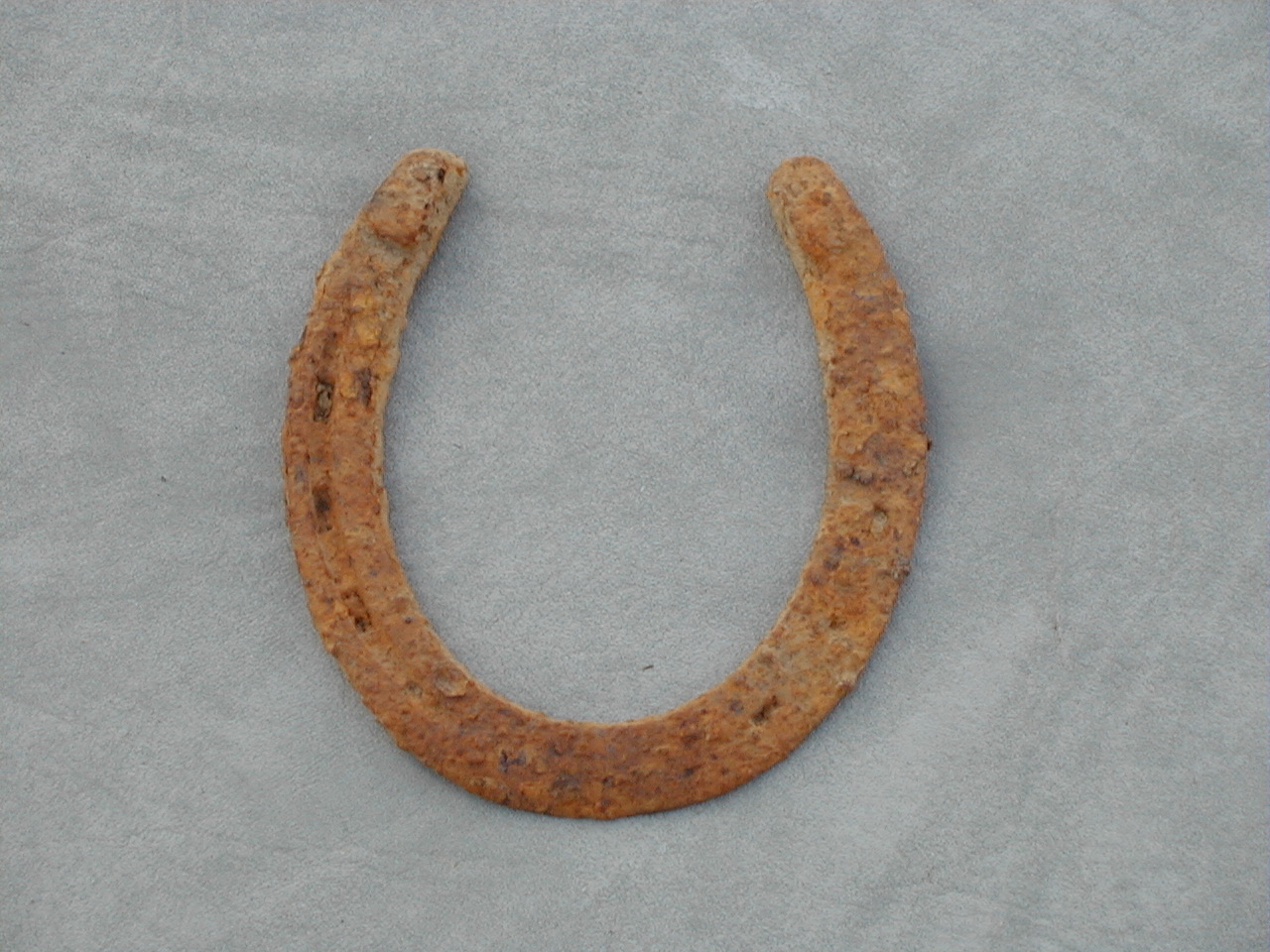
July 20, 2011: Roof, Ceiling
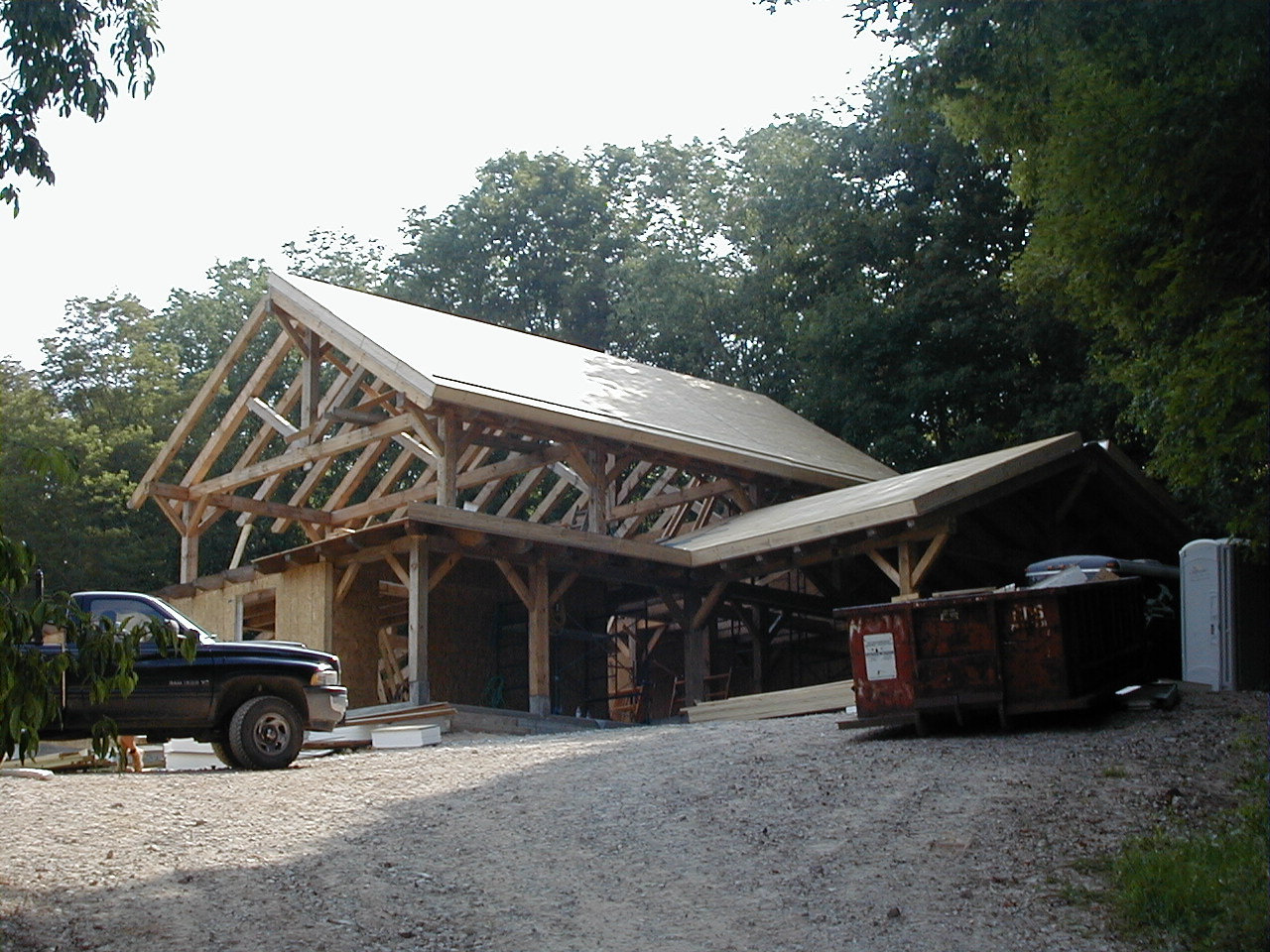
The ceiling:
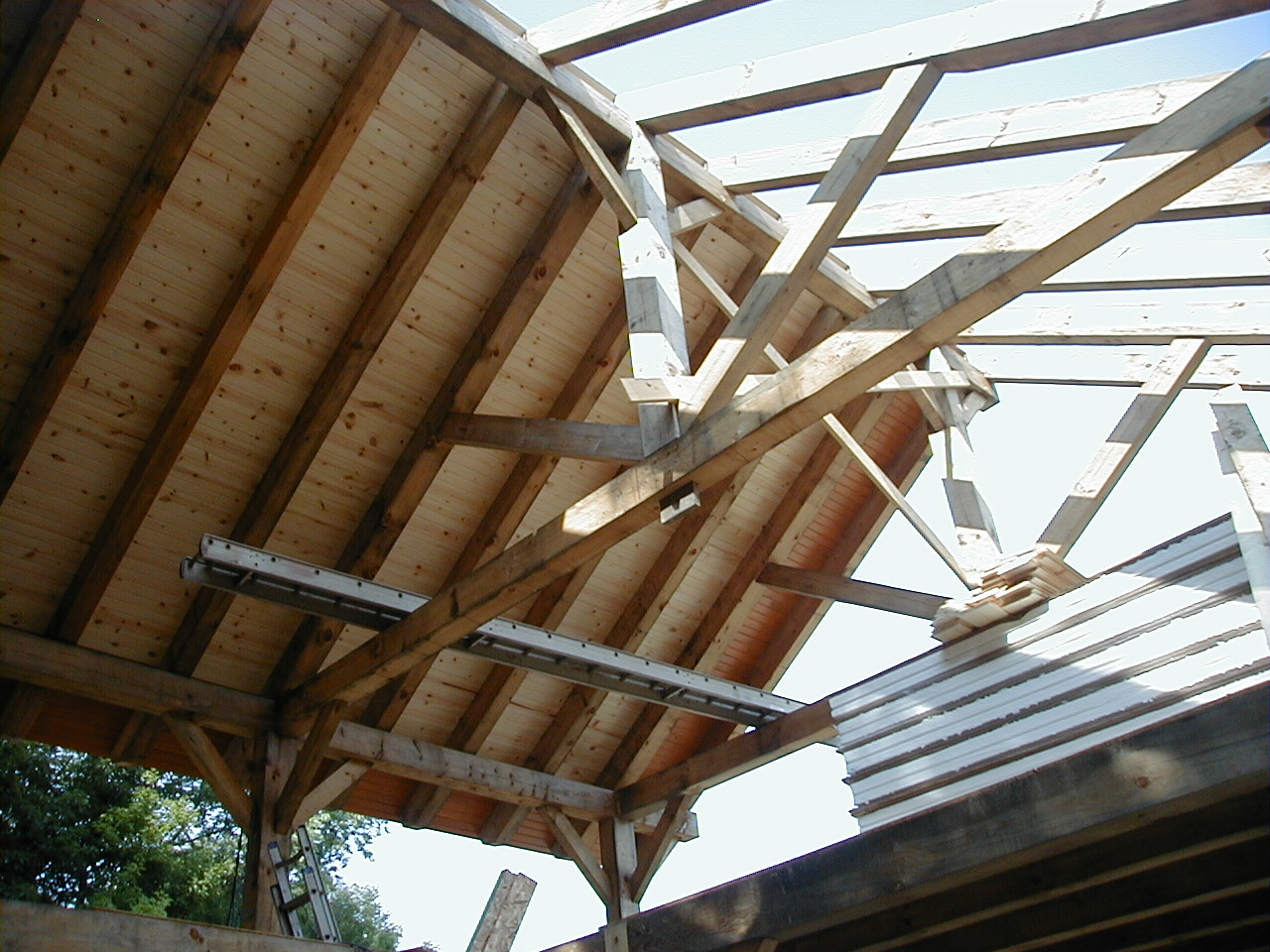
We decided not to put drywall on the ceilings as it would be somewhat difficult, messy, expensive, etc. and the pine tongue-in-groove looks better.
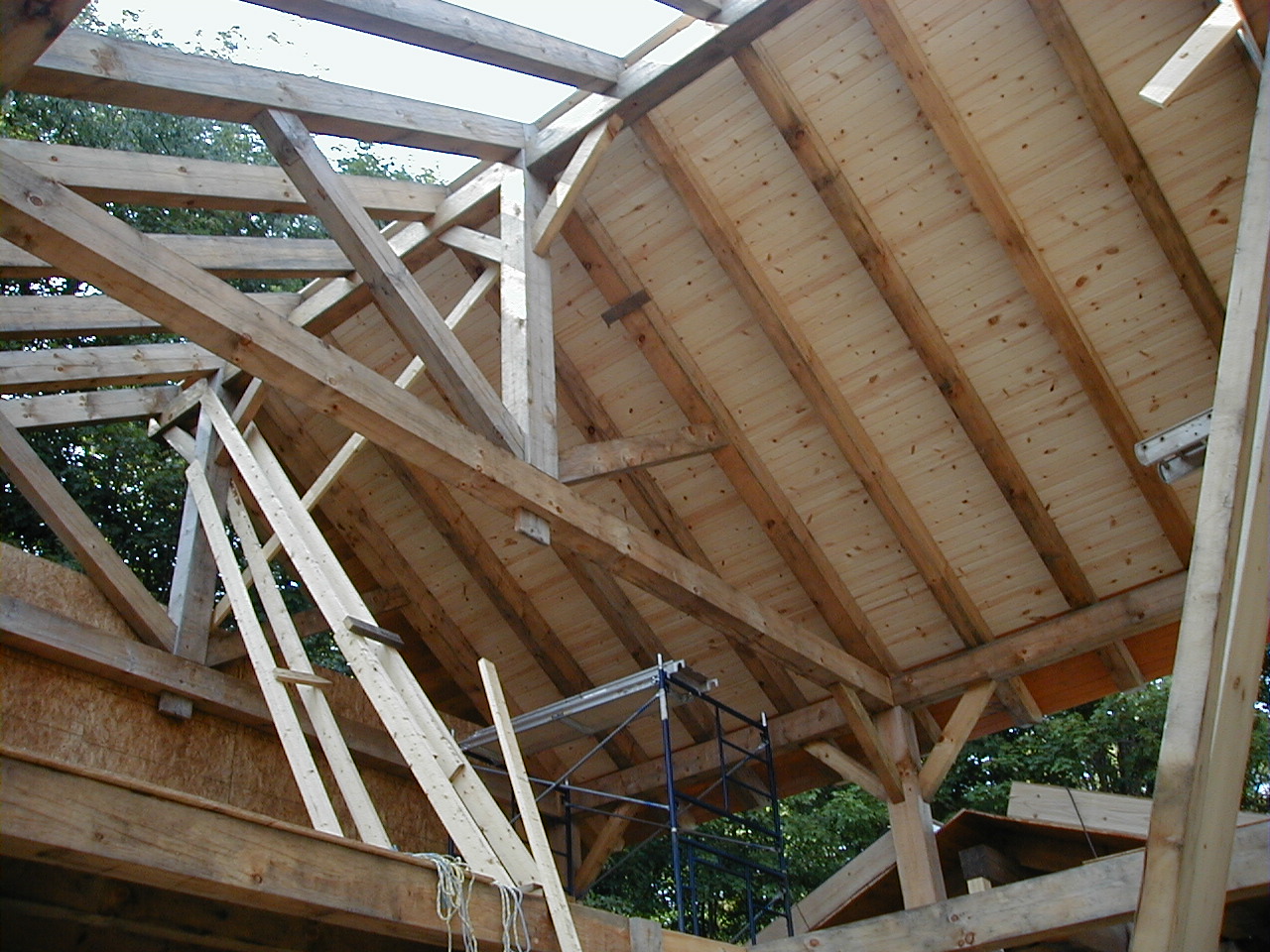
June 30, 2011: Finished Frame
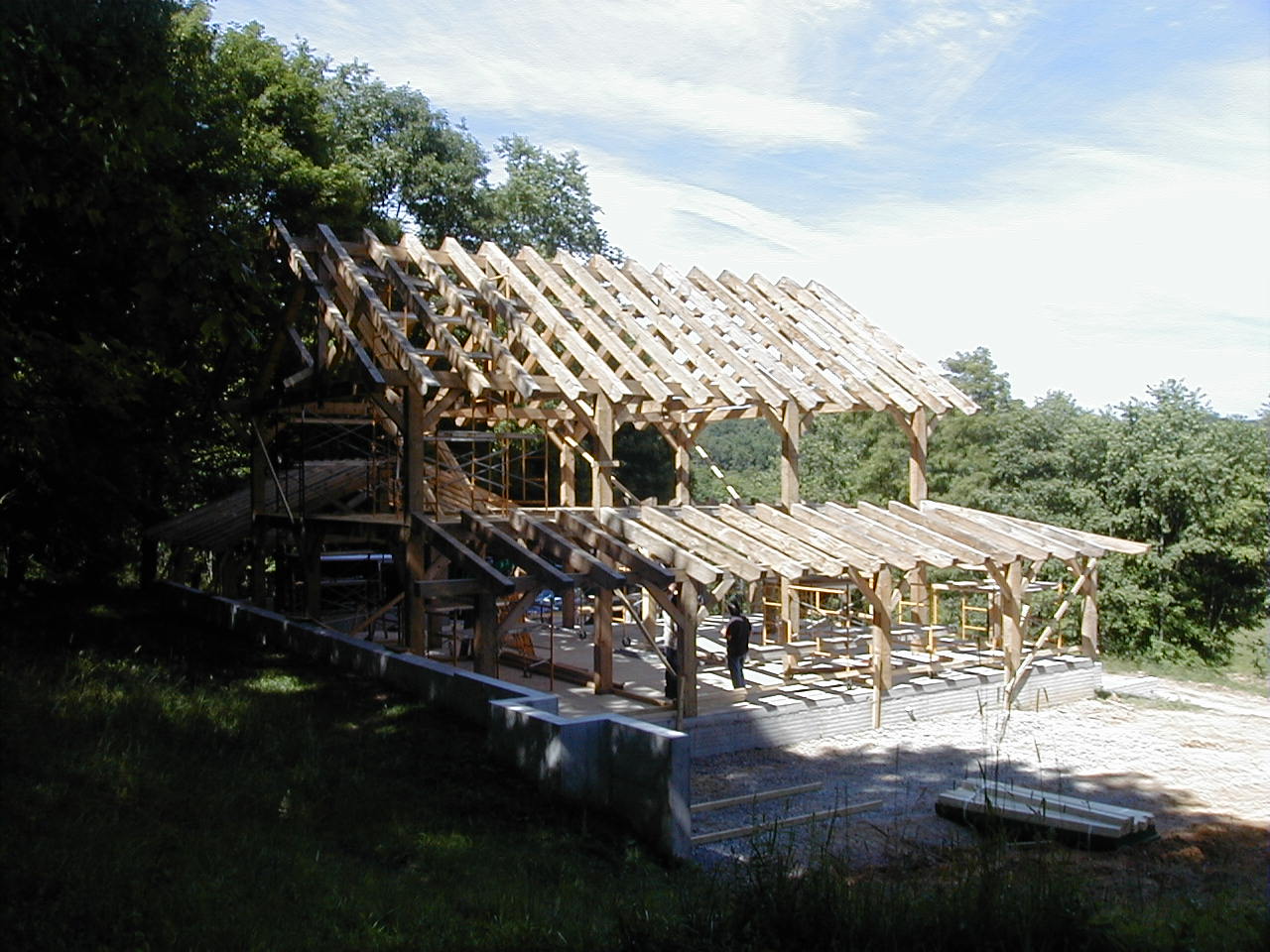
The carport:
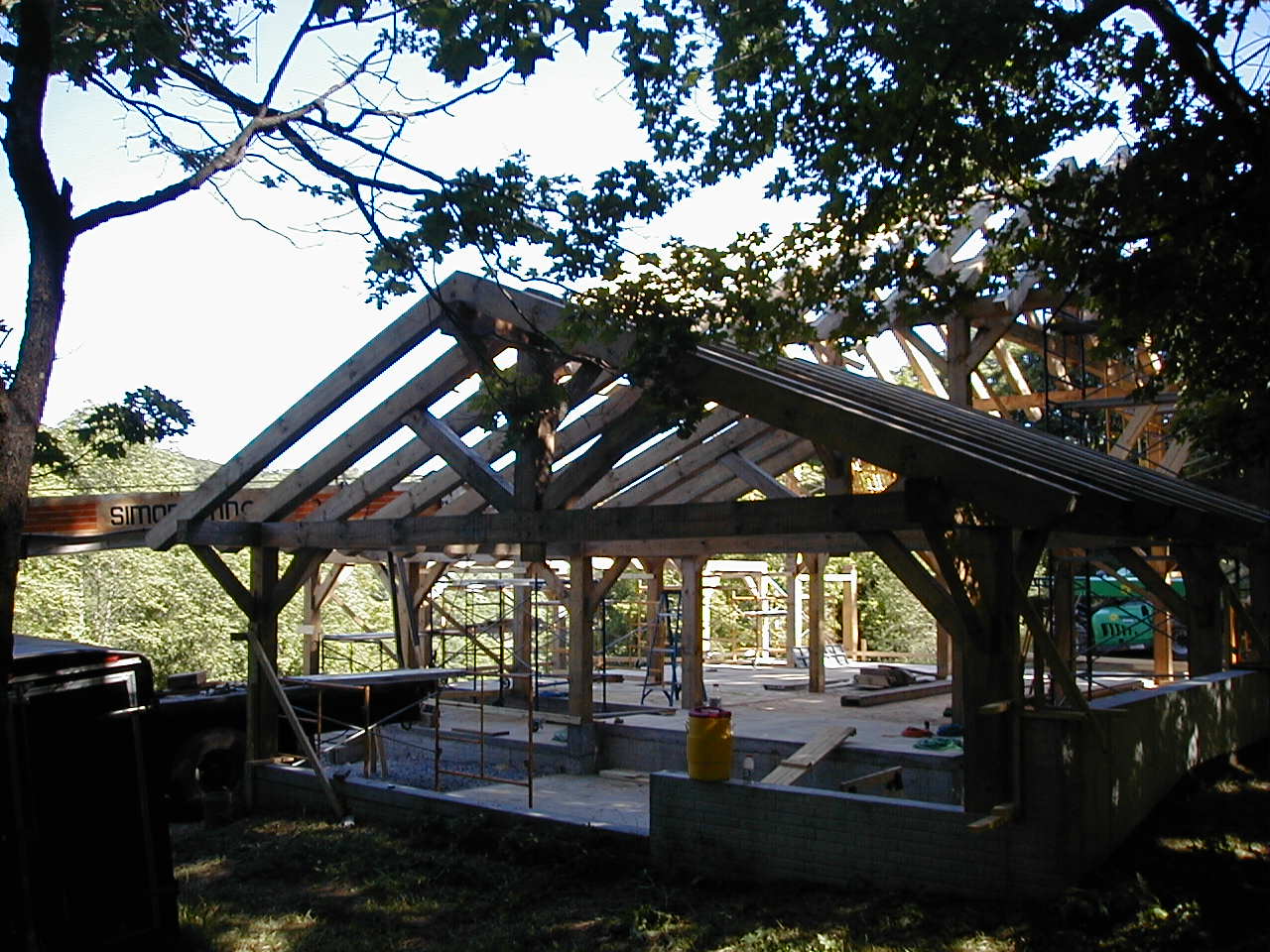
June 28, 2011: Roof Trusses
Lifting the last truss in to place:
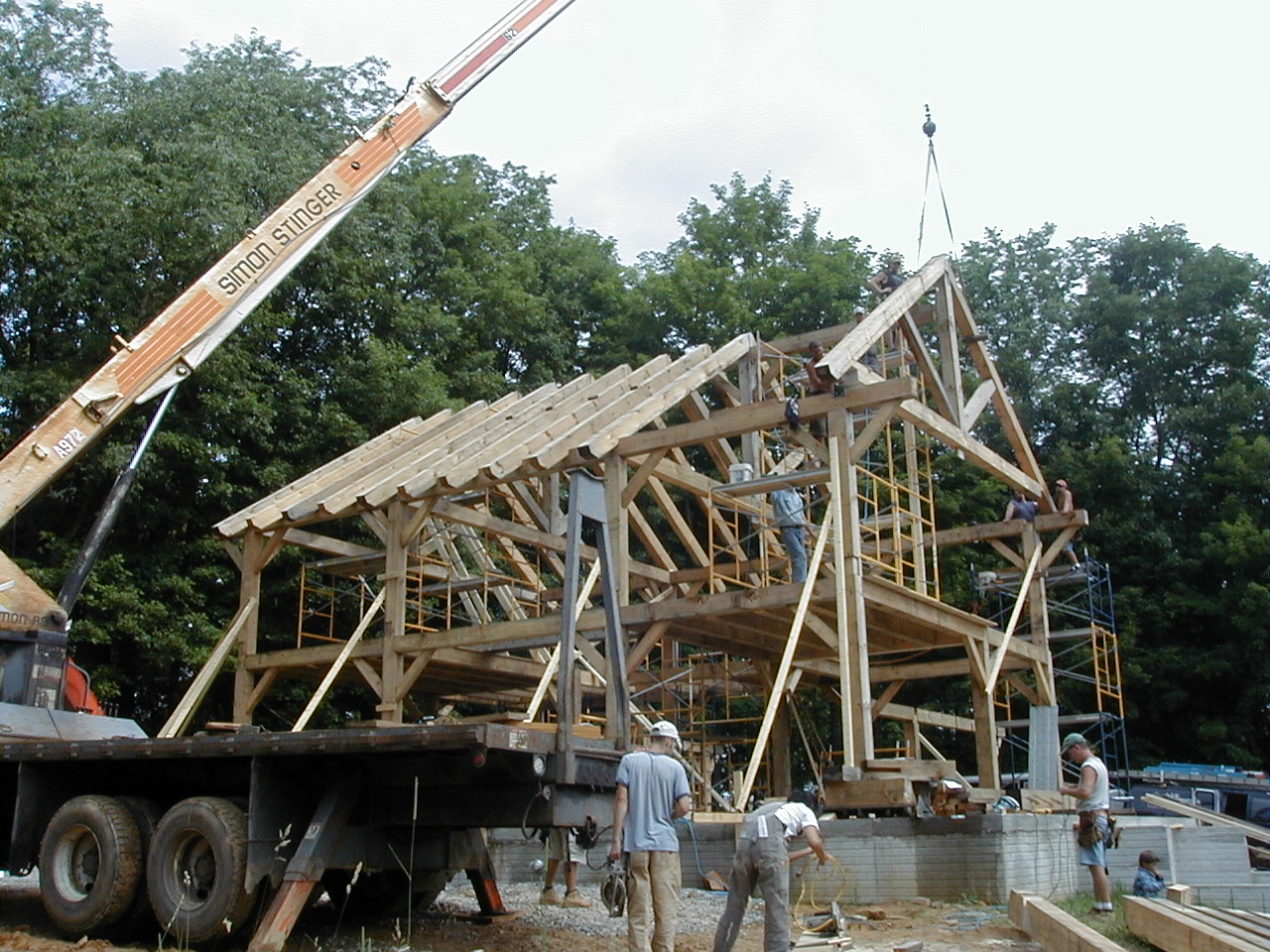
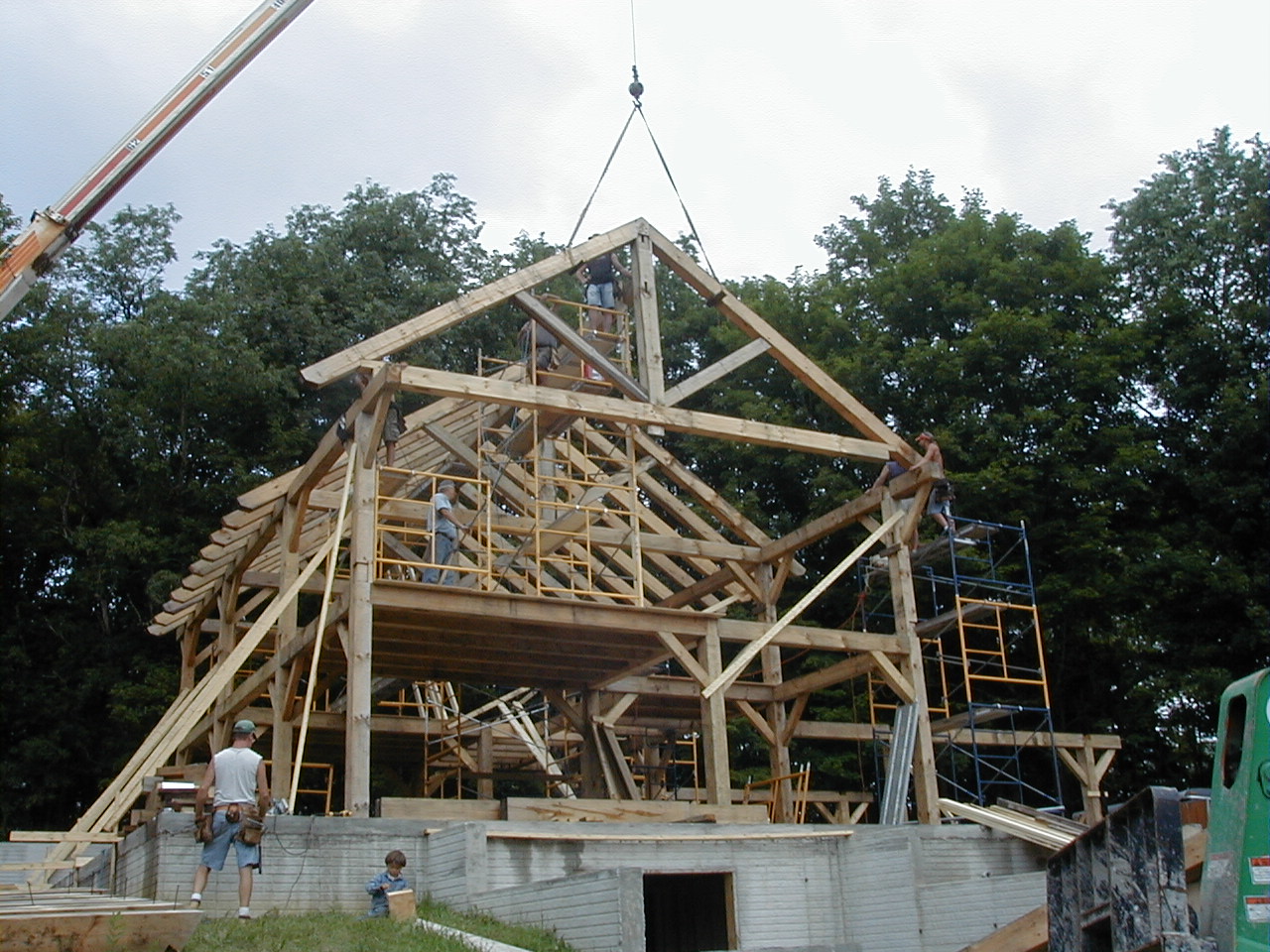
June 27, 2011: Trusses and Rafters
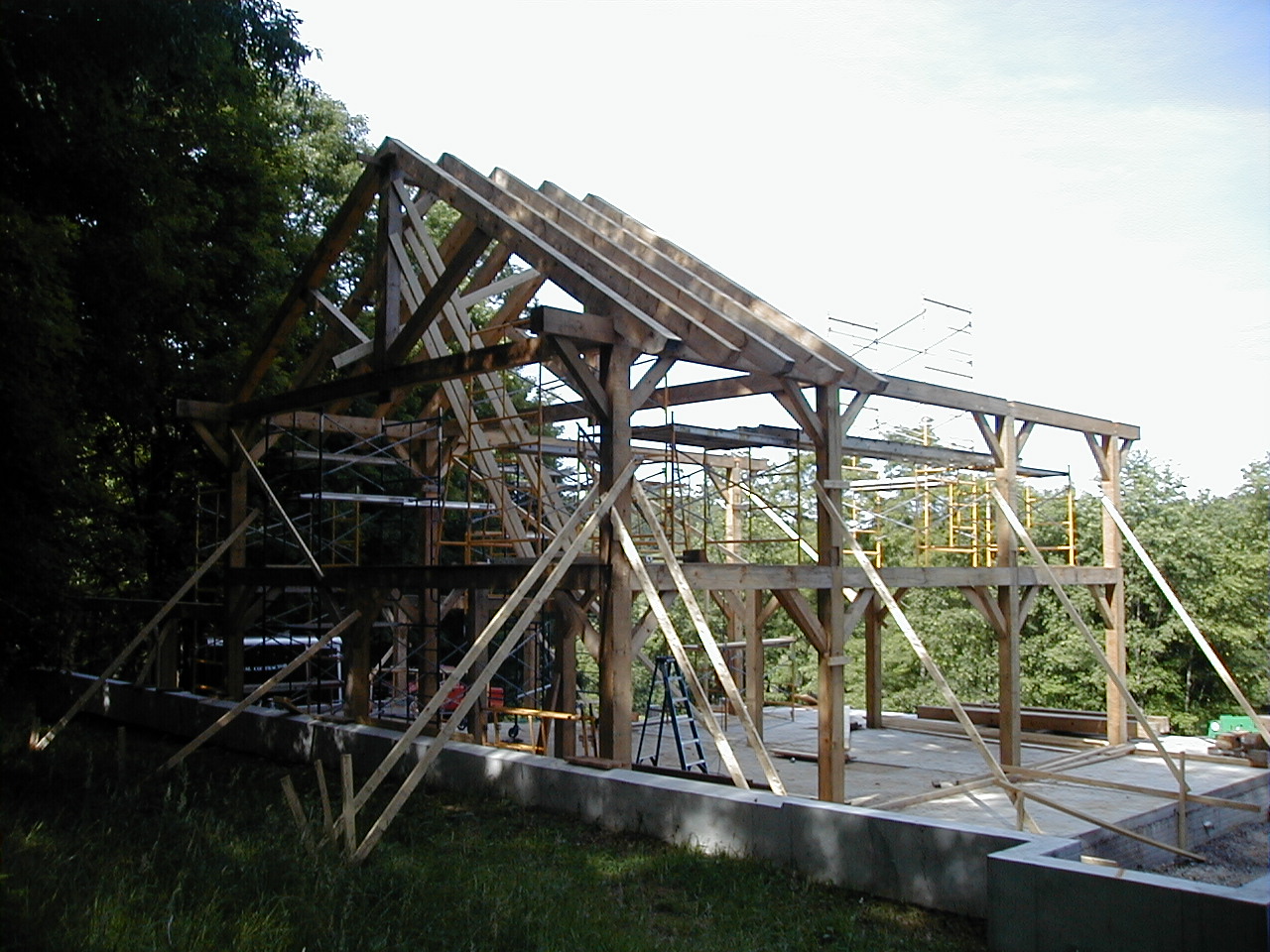
Lifting the first truss in to place:
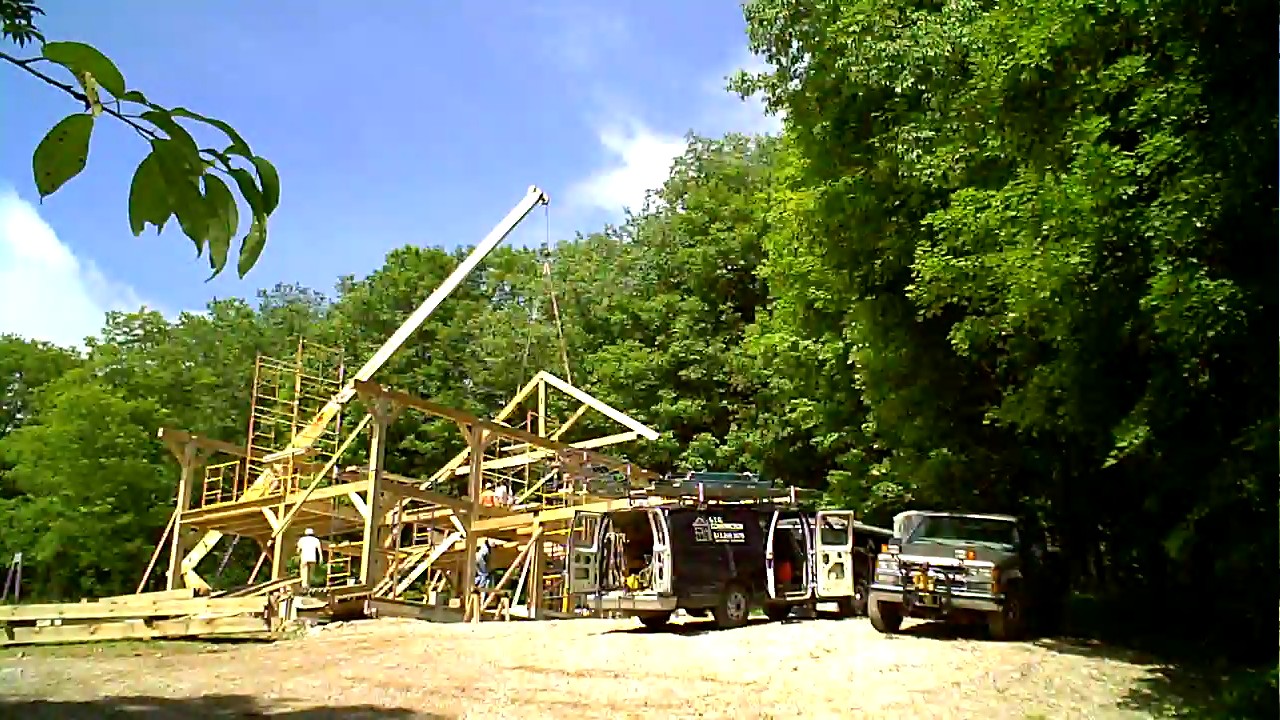
June 26, 2011: Ready for the trusses
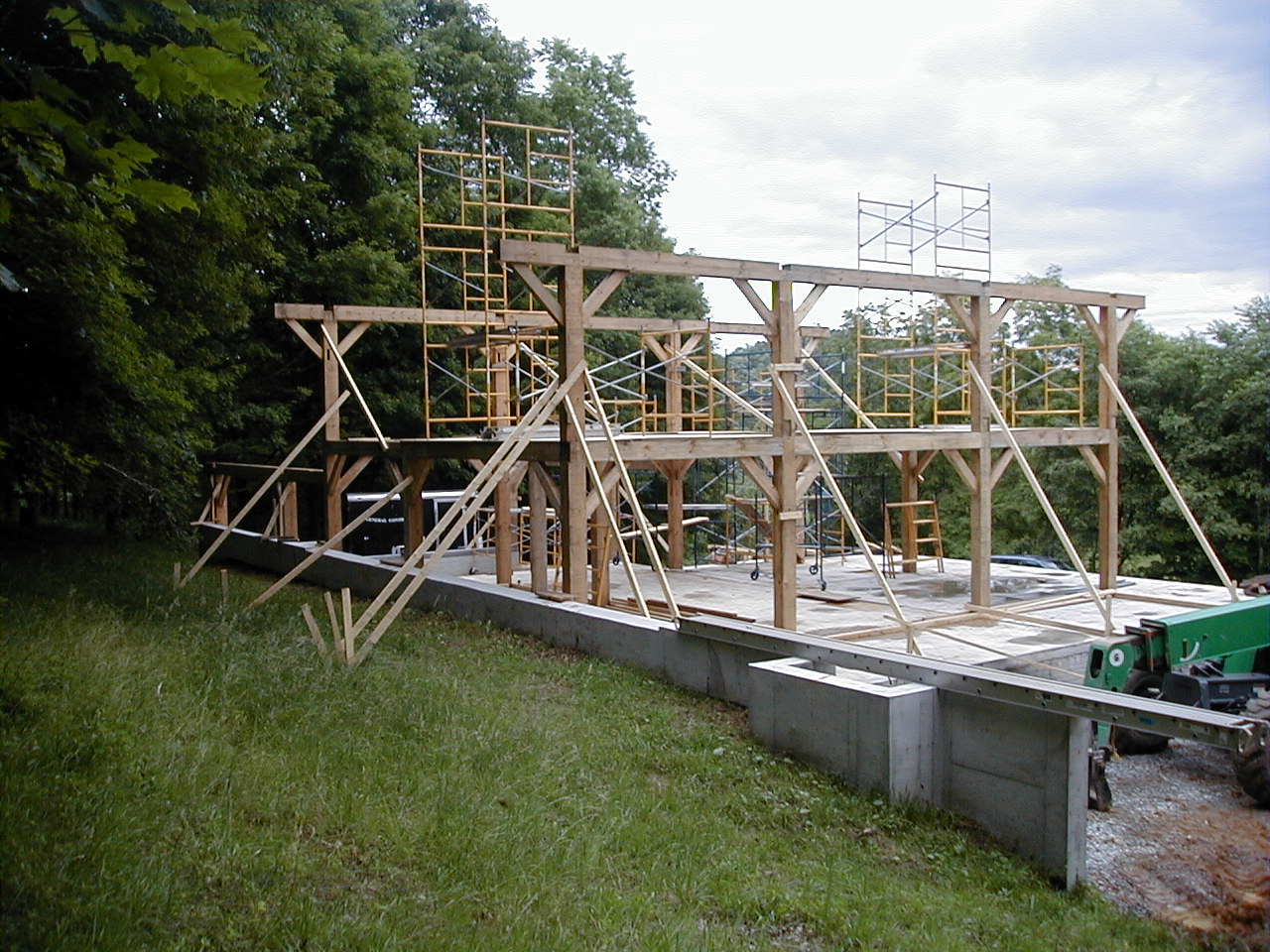
June 22, 2011: Frame
We've been putting in a few days of hard work and here's what we've got.
Frame:
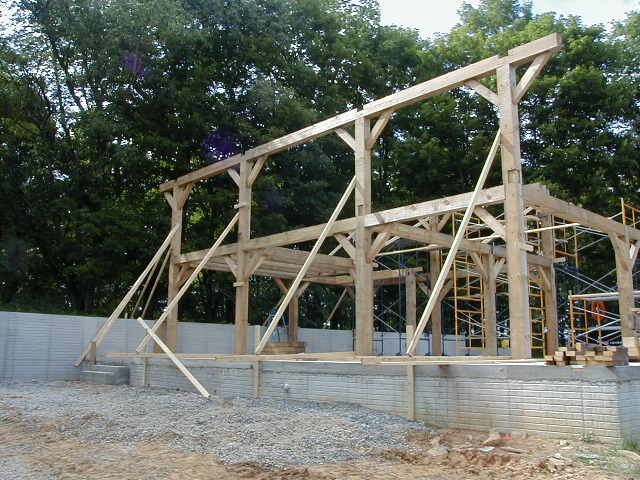
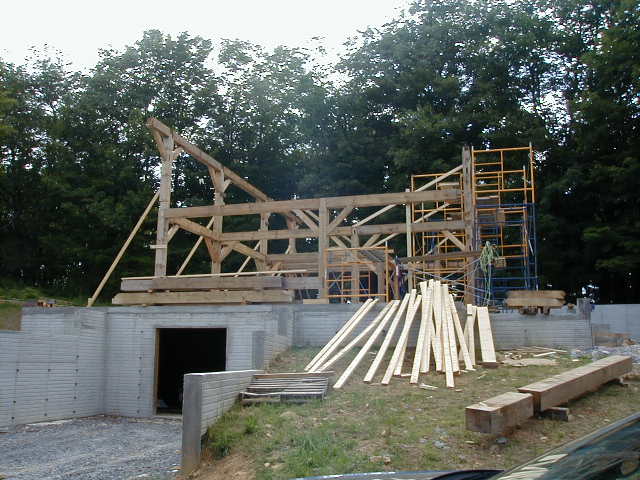
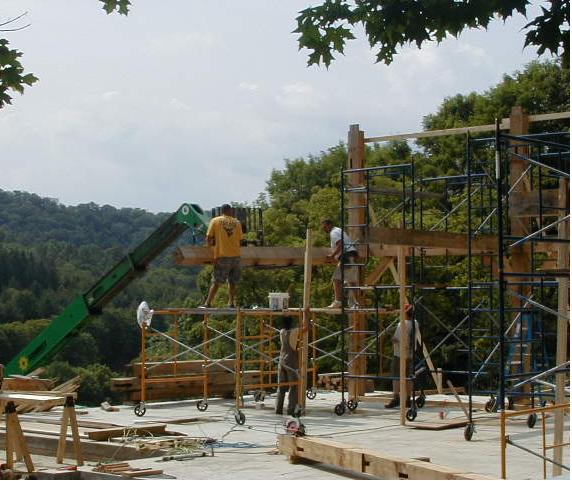
June 18, 2011: Snake, Update
Snake on a wire:
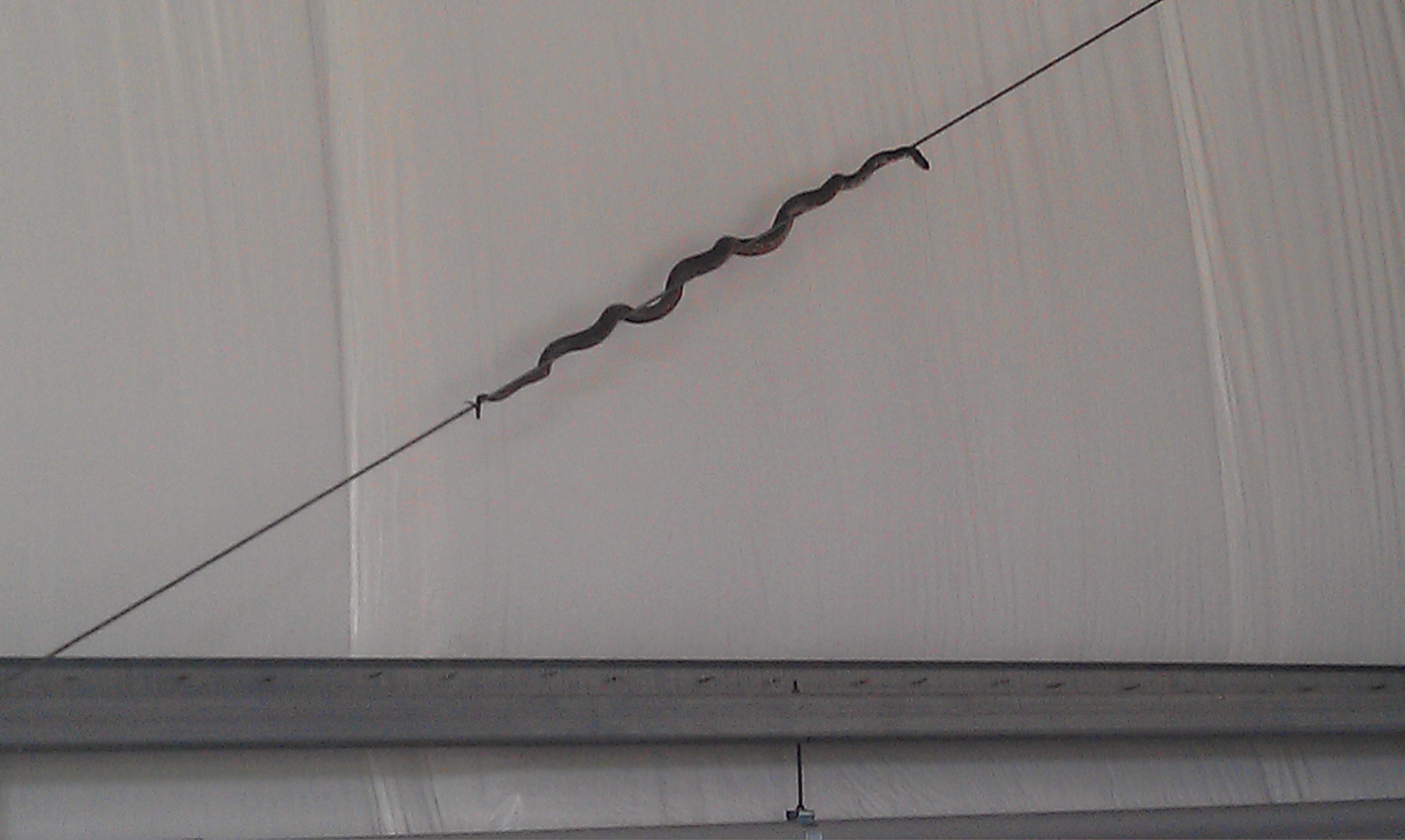
We saw a snake crawling up one of the diagonal brace wires in the shop building. Locally called a 'Black Snake,' we think it's an eastern Rat Snake, Scotophis alleghaniensis, Elaphe alleghaniensis or Pantherophis alleghaniensis, depending on who you believe. He (she?) turned back over itself like some exotic knot to crawl back down the wire and into an electrical conduit. They like mice.
The 2-1/2" measurement discrepancy moves a line of posts over by 2-1/2" but preserves the assumed dimensions of the perimeter of the frame. The net result is we have to move one wall by about an inch, another wall by 2-1/2". Next: Full speed ahead.
June 17, 2011: Frame
Assembling the first roof truss:
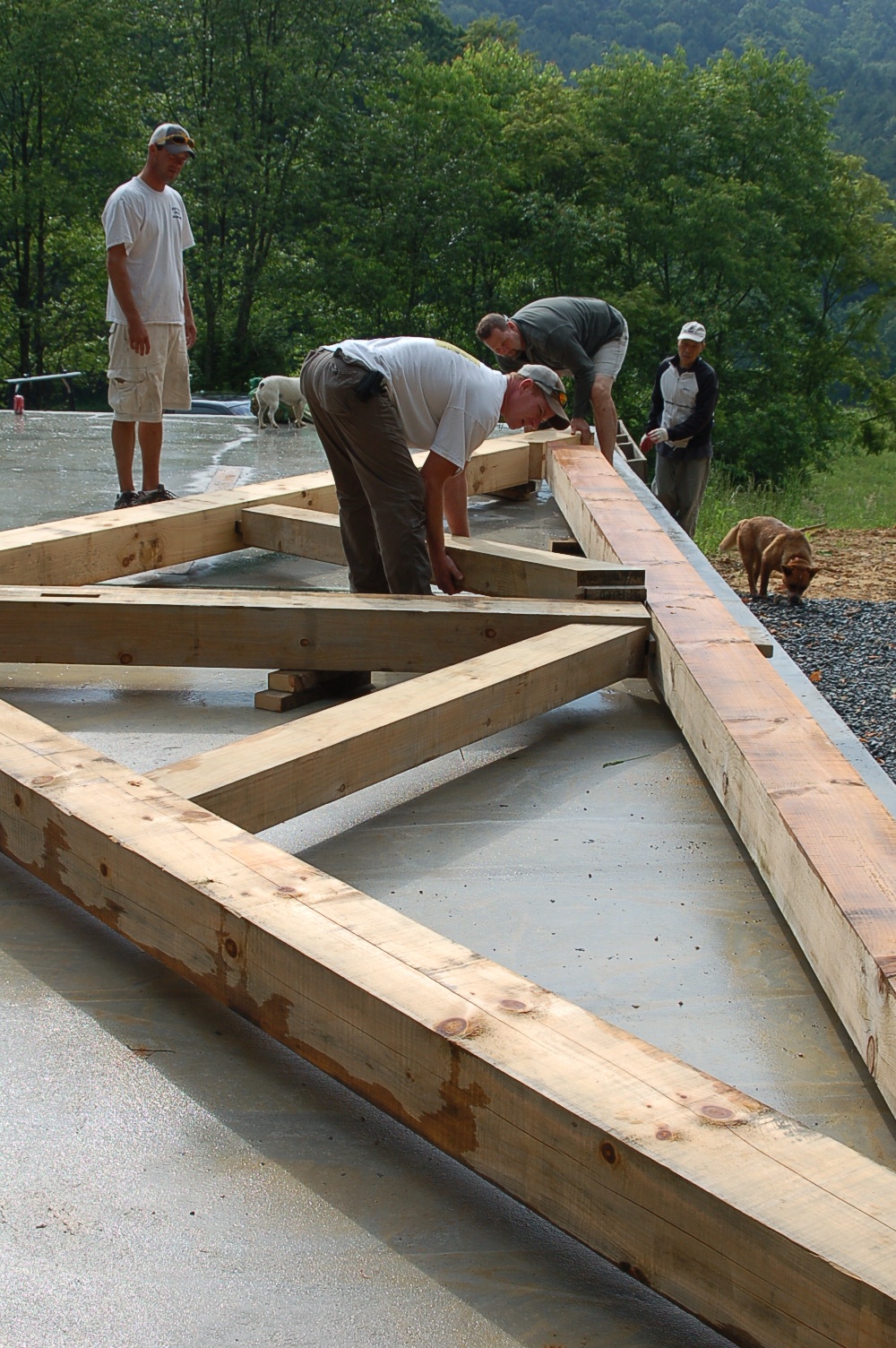
The roof trusses are assembled first on the flat slab then moved aside to assemble the frame.
Putting up the first post:
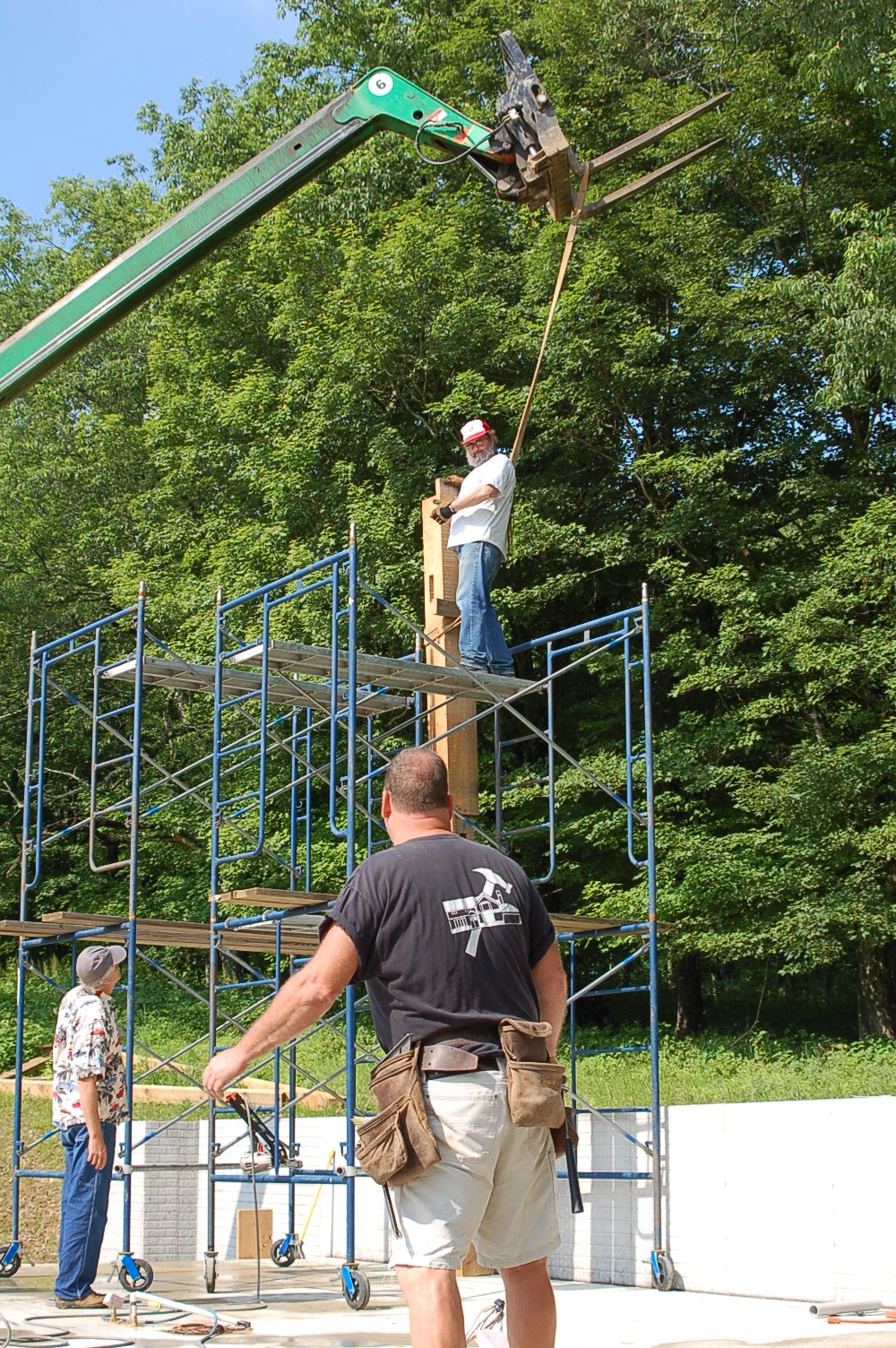
The first post, beam and brace:
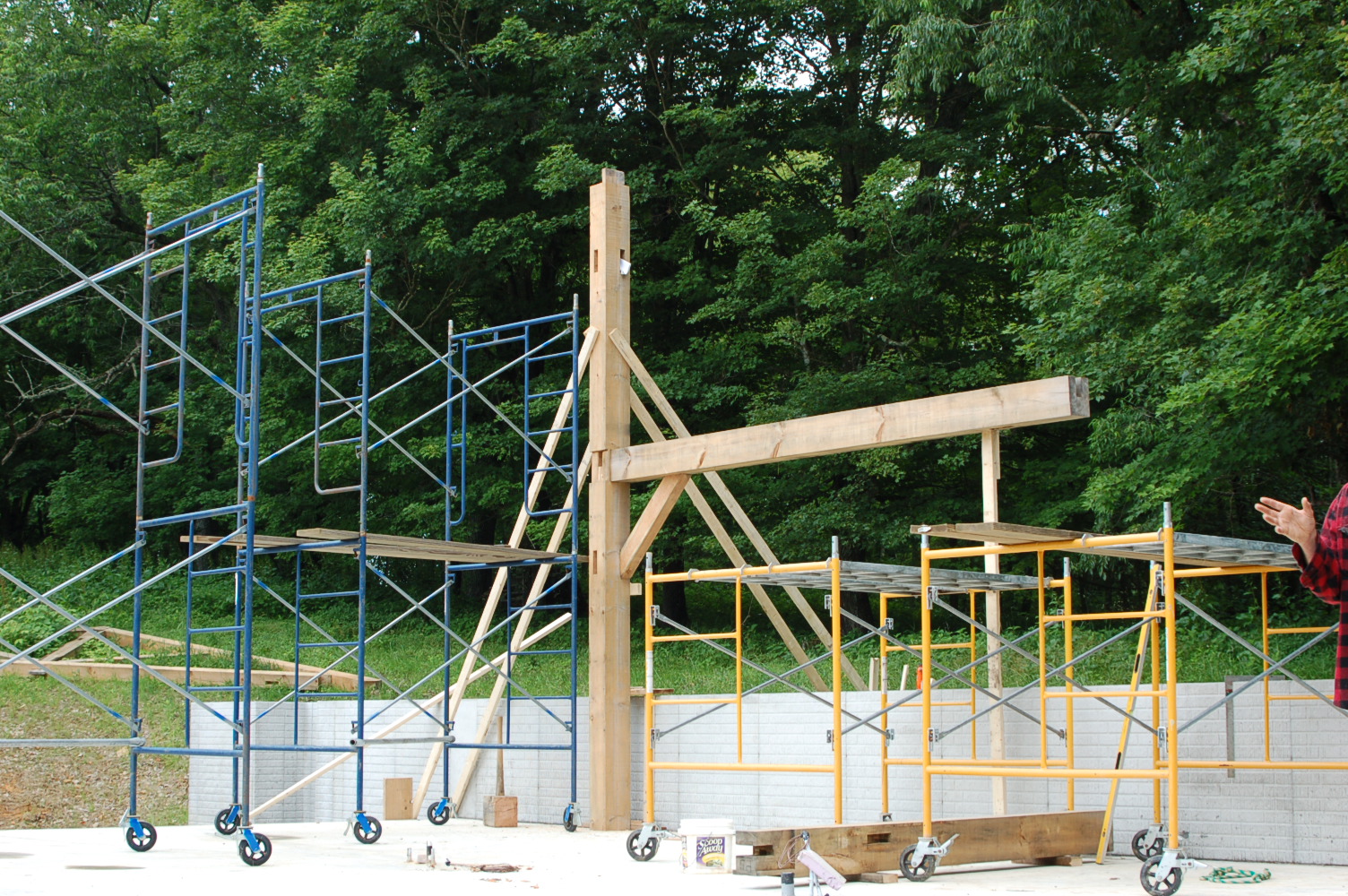
Shortly after this picture was taken a 2-1/2" measurement discrepancy was discovered. Stay tuned!
June 5, 2011: Frame 1/2 On Site
Within sight of its final destination:
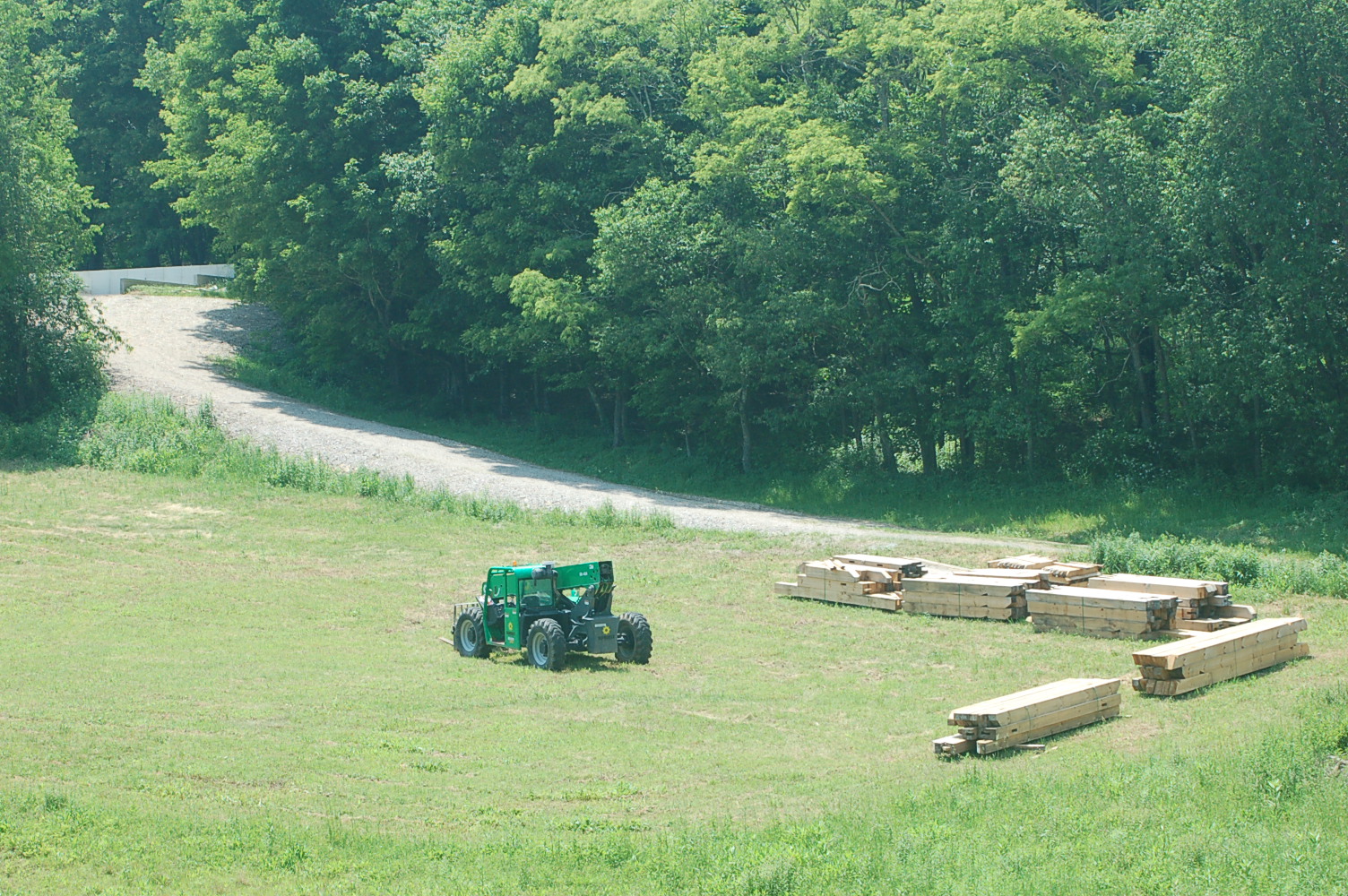
June 1, 2011: Frame 1/2
The first of two loads of timber frame arrives.Arrival:
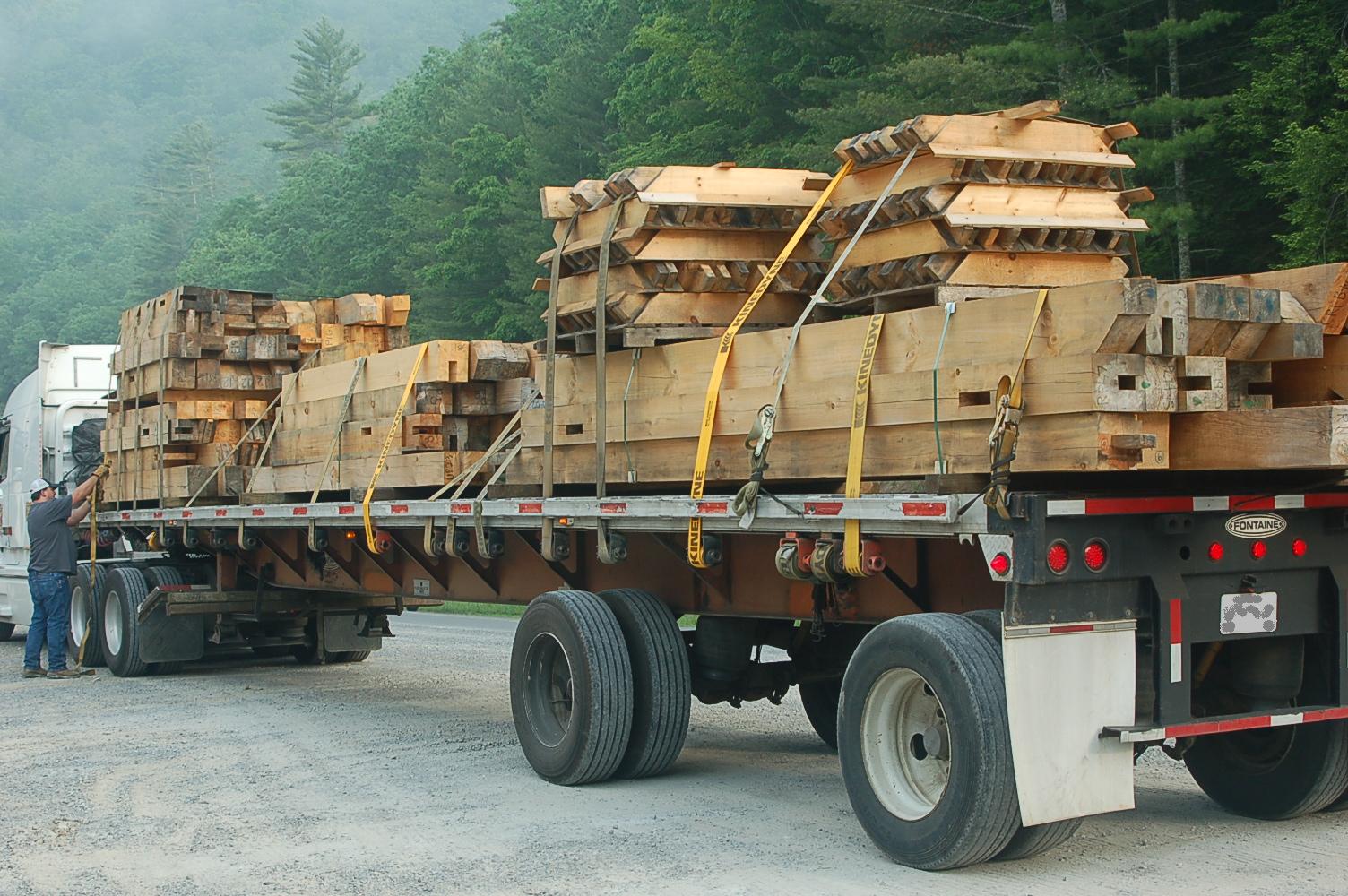
Unloading:
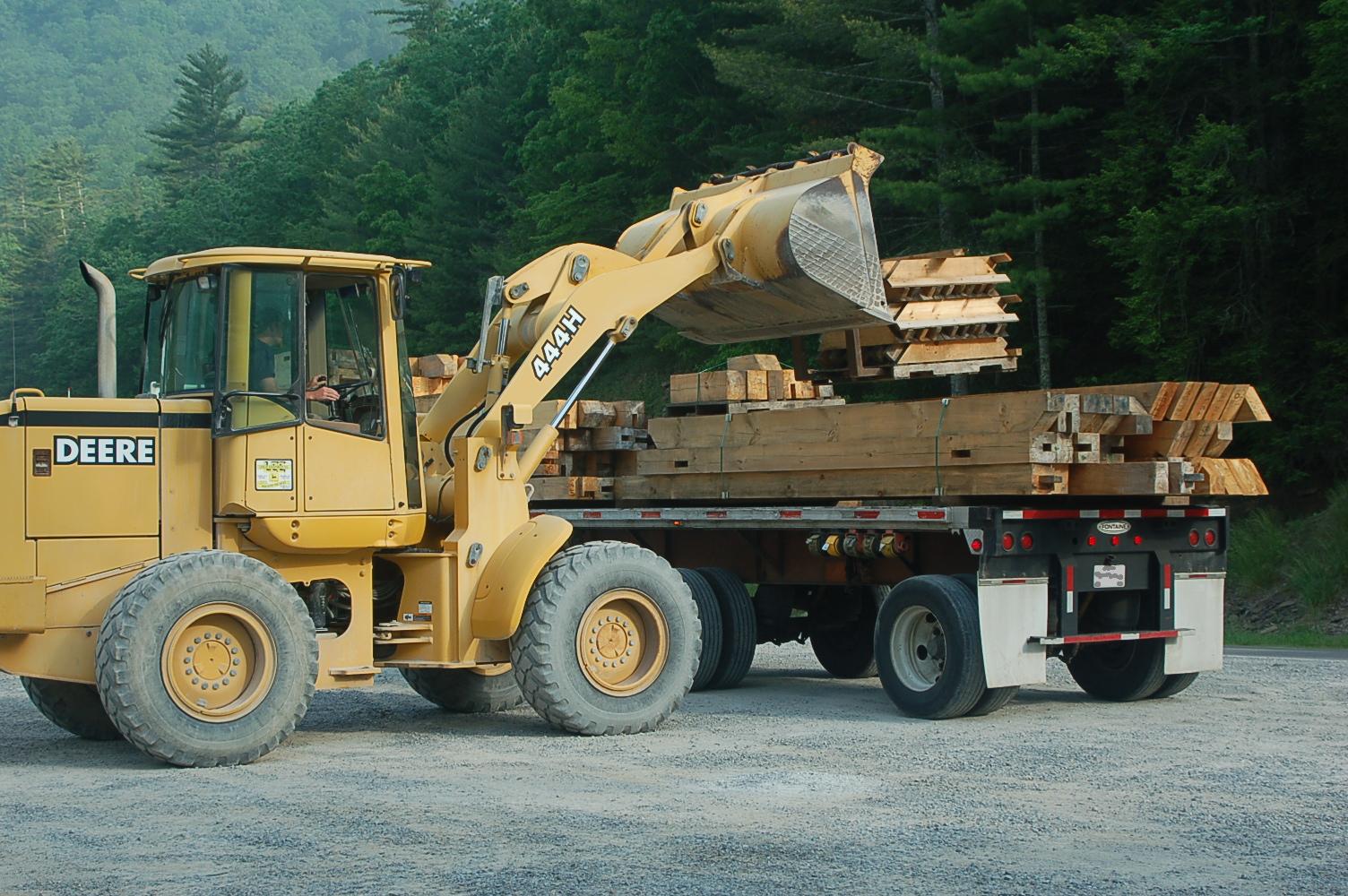
May 31, 2011: More concrete and power.
Porch and carport slabs:
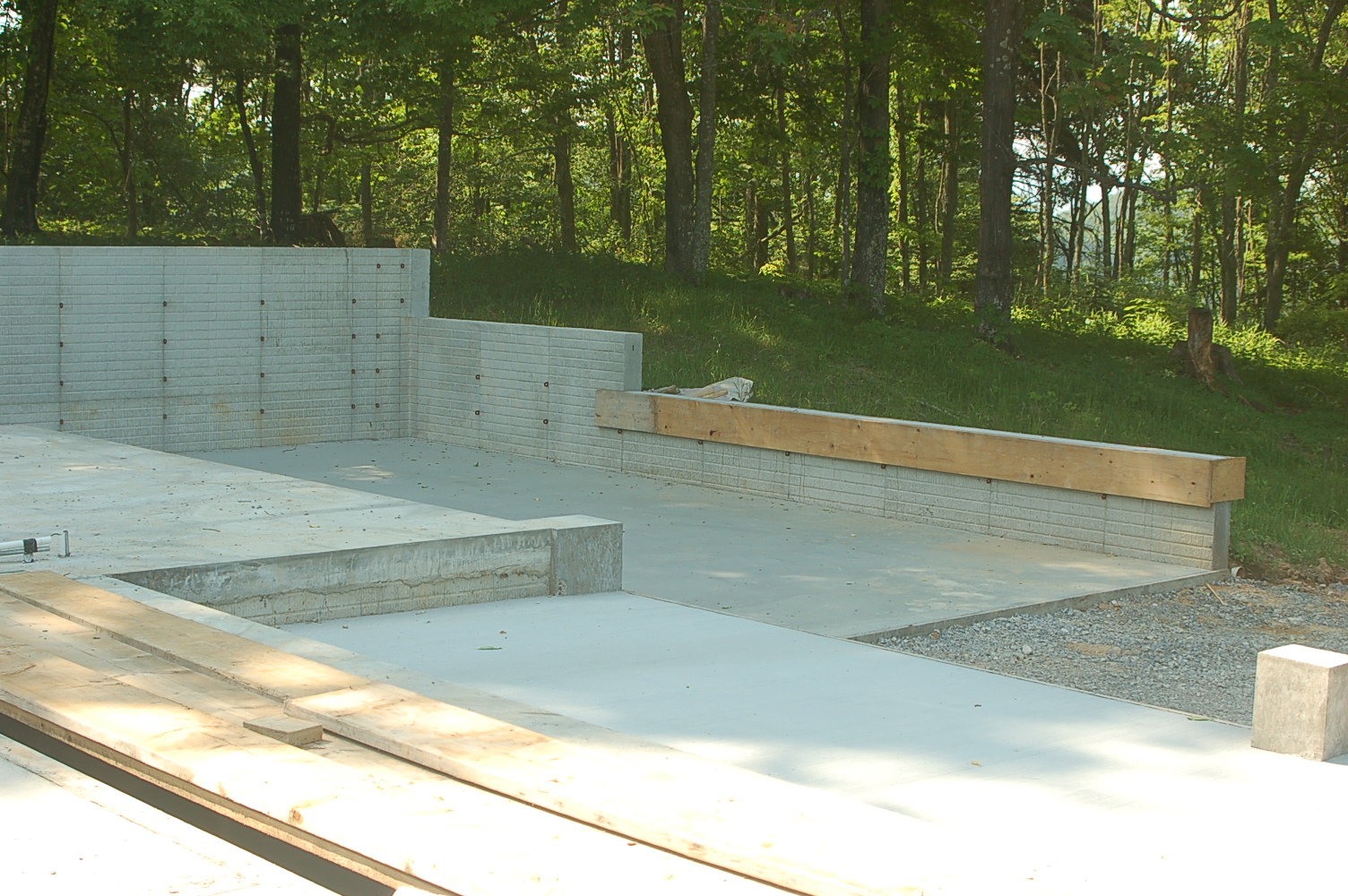
In the background is the carport slab and the section of wall that needed to be taller for the frame.
Electrical Service at the house site:
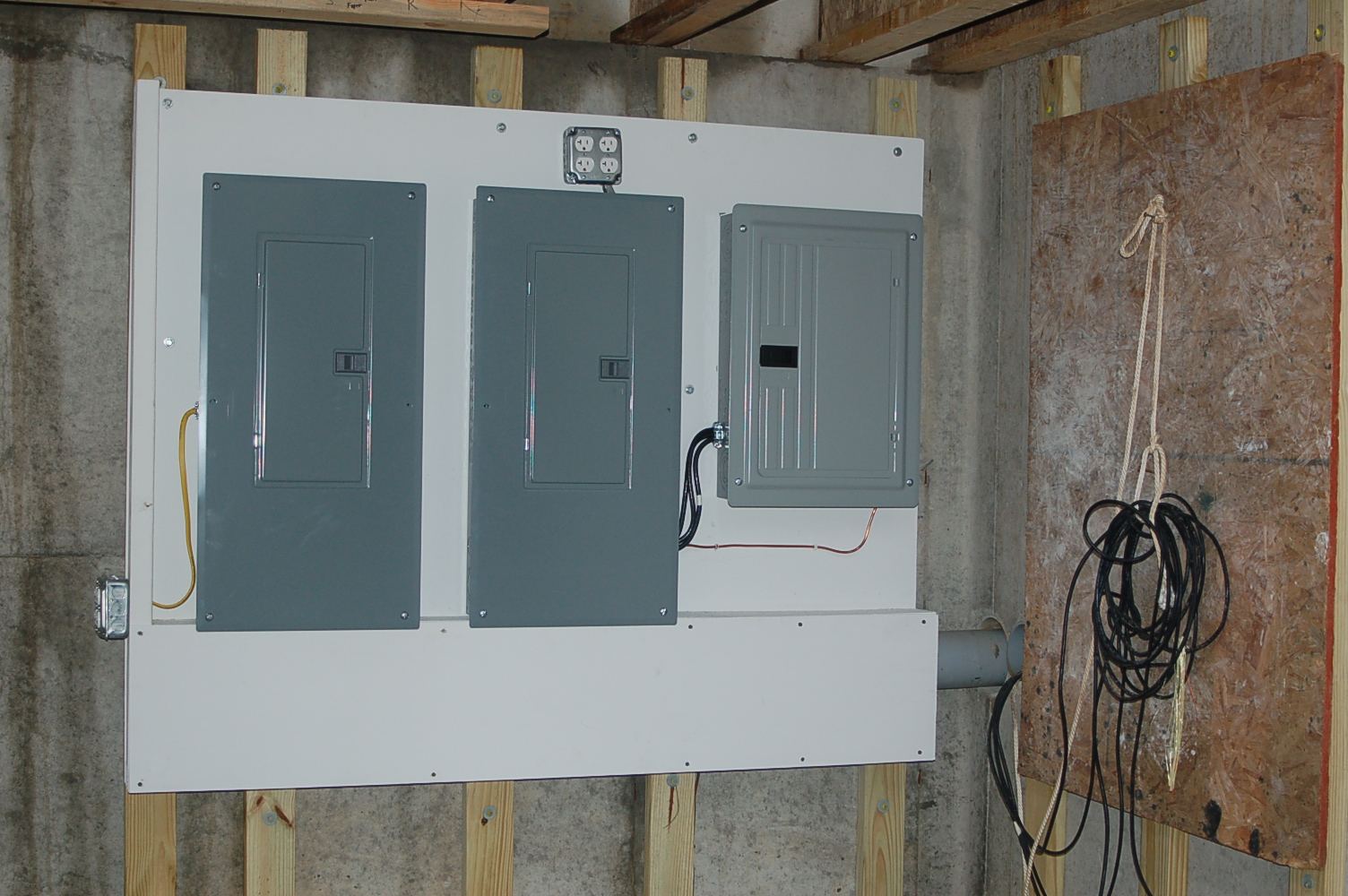
Older Pictures are here.